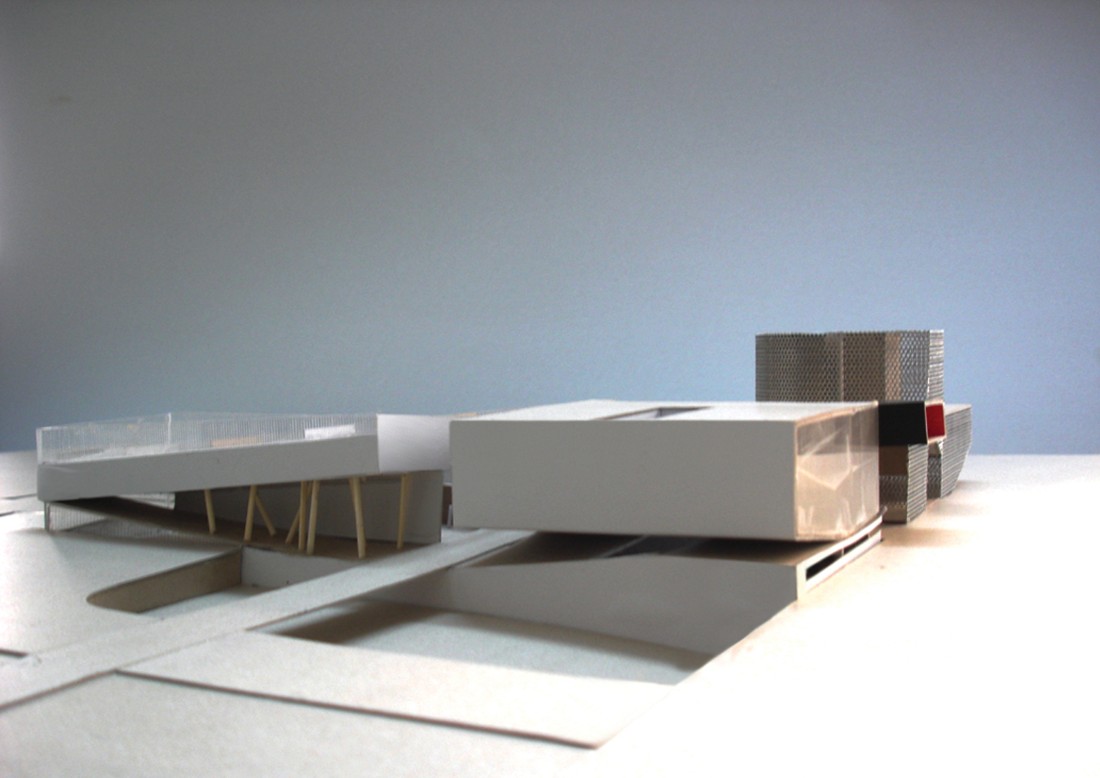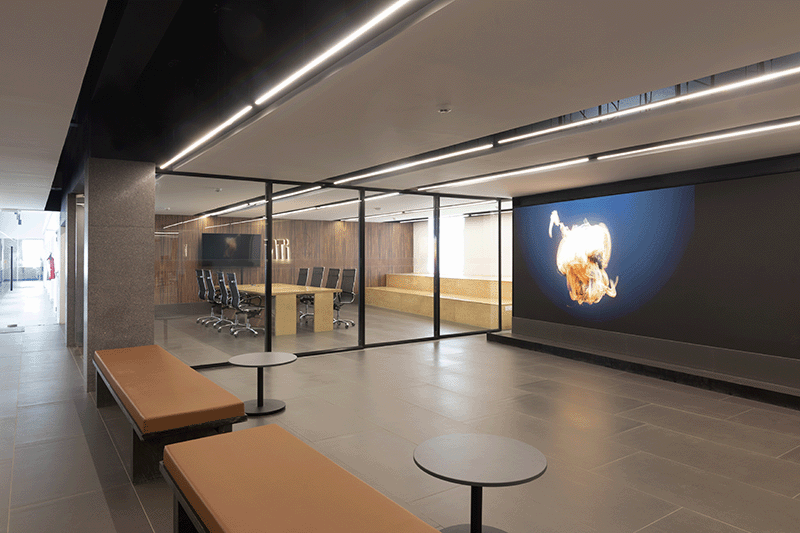
GLIM Zero
Traditionally management schools have been organized primarily on the concepts of order and hierarchy. Technology has not just changed our lives and made it easier but also erased boundaries. It has led us to see things differently whose effects on culture will soon be obvious. At this juncture, we like to redefine the concept of organization of management school from hierarchy to network and order to multiple orders.
The project attempts to look at the aspect of how an isolated campus can become a challenging and dynamic setup addressing the issues of hybrid culture. We intend to propose a place that teaches – one that essentially challenges and intrigues the user. Abstracted contours of space accommodate overlapping activities in a directly confrontational scheme that transcends traditional parameters of organization… hierarchy morphs into networks and order multiply to generate parallel dynamics within the spatial structure.
Within the built form were streets, paths, and corridors organized along two main axes that defined the public and private realm of the campus. The north-south axis acts as the main connector between the entry and auditorium as well as to the hostels and other support facilities while the east-west axis connects the academic and administration zones to the cafeteria and library. What evolved was a contrary organization of spaces that was based not on hierarchy/authority but networked spaces.
The design, in all honesty, seeks to address the changing patterns of life as we live it today – distorted, shaped and still correlated by multiple influences.
| Location | Chennai |
| Typology | Institution |
| Year | 2006 |
| Status | Concept |
| Size | 17200 sqm |
| Client | GLIM |
| Collaboration | Play Architecture Senthil Kumar Doss |
| Design Team | Mahesh Radhakrishnan, Prakash, Anbu Ekambaram, Nirmal |










