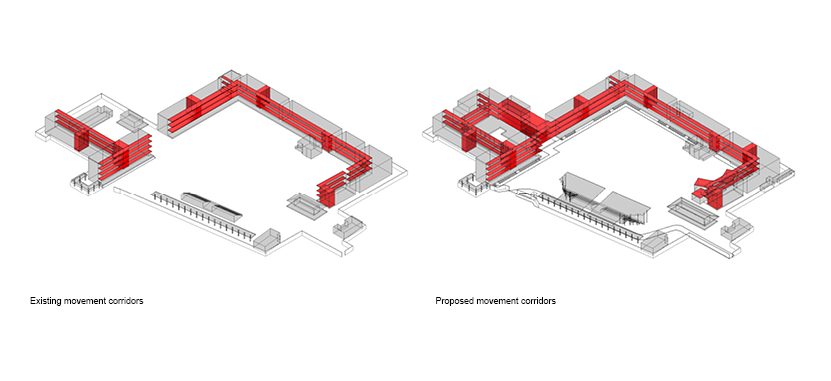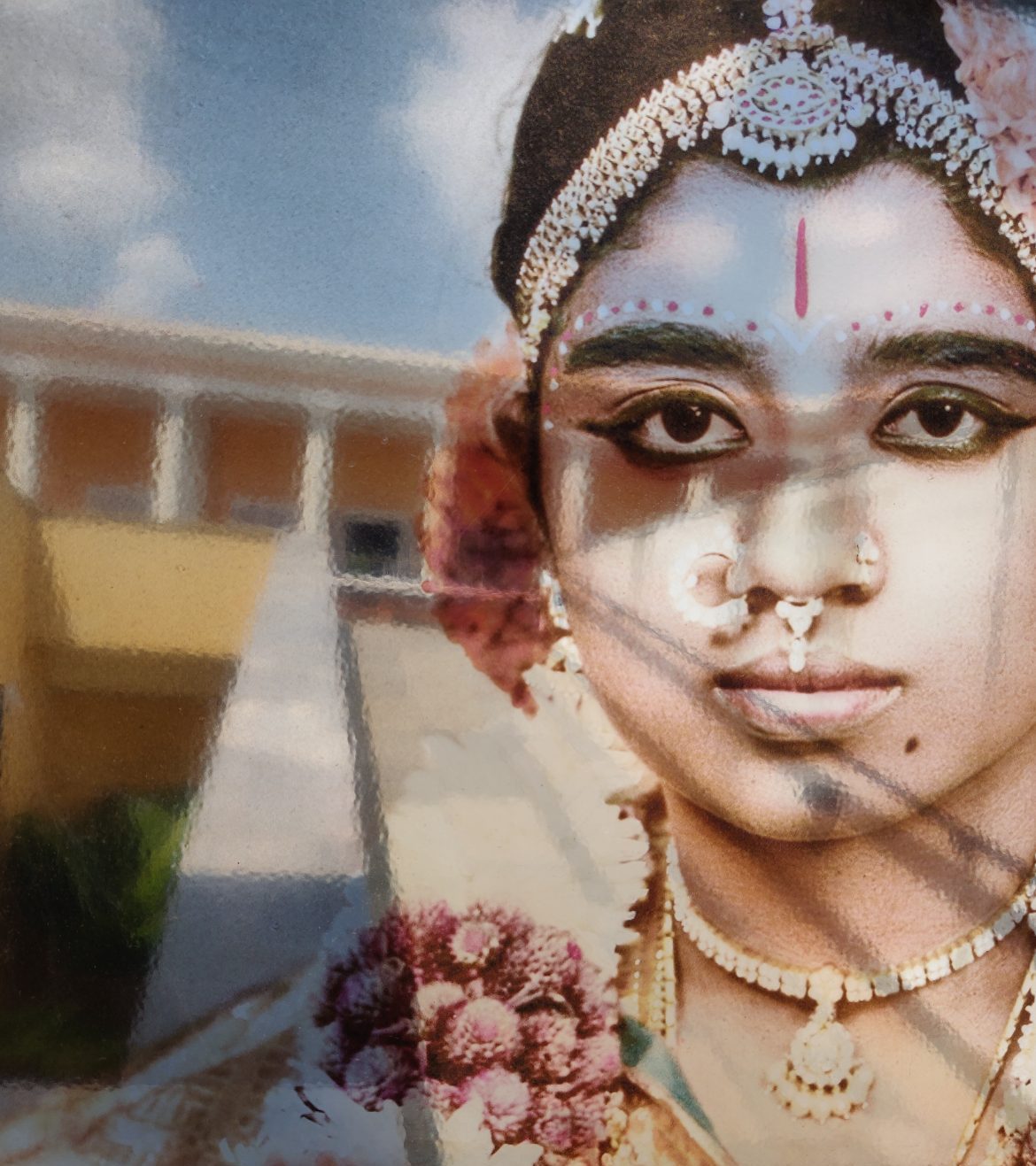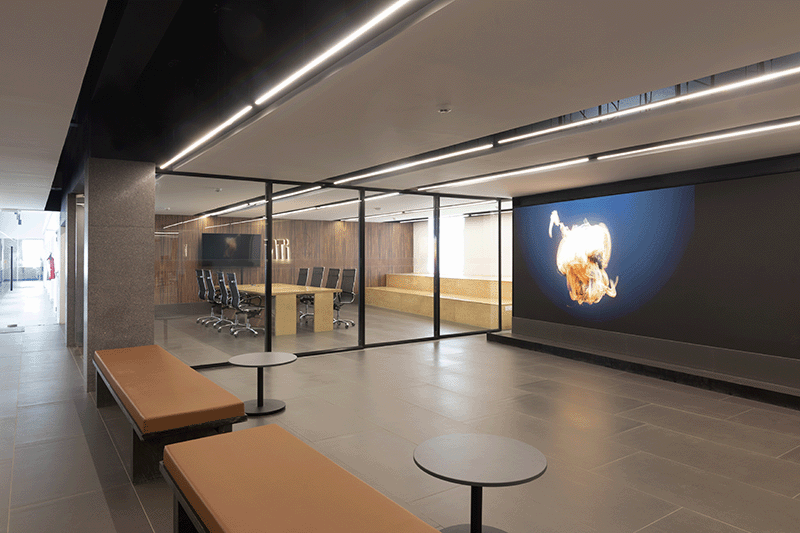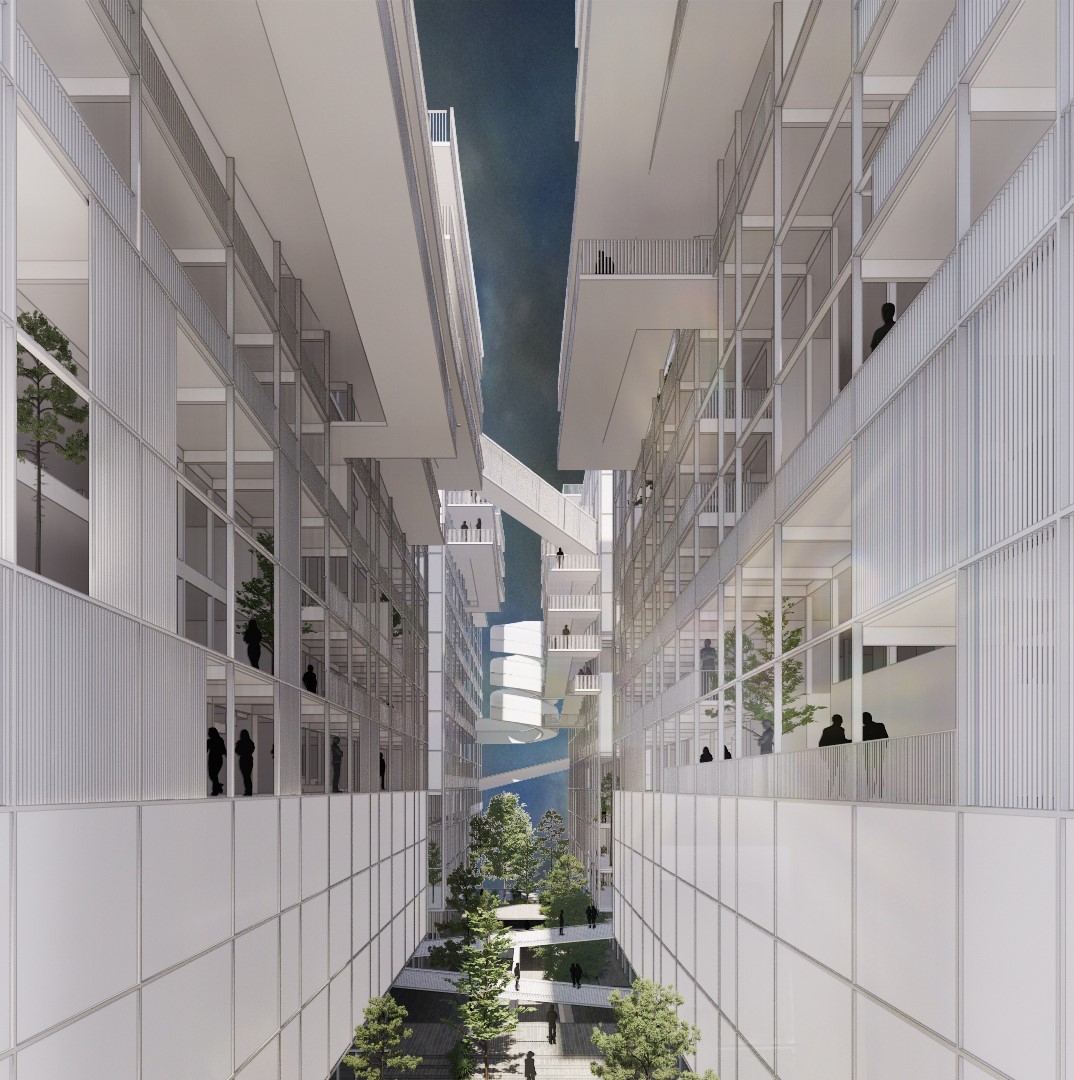
Chennai Schools
The project is an outcome of studies carried to set the direction of revamp of public schools run by Corporation of Chennai. An annexe school block in school at Thiruvanmayur is an intervention highlighting the role of design in learning.
A quick survey of the existing built environment will reveal the issues that affect the day to day working of a school are symptoms of 3 major issues Poor Infrastructure, Adhocism and Poor Design.
When one does not have the resources to re-build better class rooms, where can we intervene is at the movement spaces. We increased their size for flexibility in use and create a variety in terms of their relationship to build form and open space - for they are an essential element in nurturing the social space of the school.
Here what design does is to synthesize and offset resource, enable better experience to make life better with a vision for future.
Students who are enrolled in these schools come largely from lower strata of society. Schools remain their only space where any kid from such a background can reclaim as their own. In this context it is the responsibility of the institution to allow for them to reclaim and if I can go one step further to take pride of their school. Our objective was to address this in multifarious ways.
| Location | Chennai |
| Typology | Institutional |
| Year | 2019 - Ongoing |
| Status | Tender |
| Site area | 3.3 acres |
| Built up area | 2763 sqm |
| Client | Greater Chennai Corporation |
| Design team | Mahesh Radhakrishnan, Sathish Kanagaguru, Hari vardhan, Ullahas Karuvath, Nikhil Makijani, Drashti kanabar, Santosh Kannan, Shree Kishan, Supritha |










