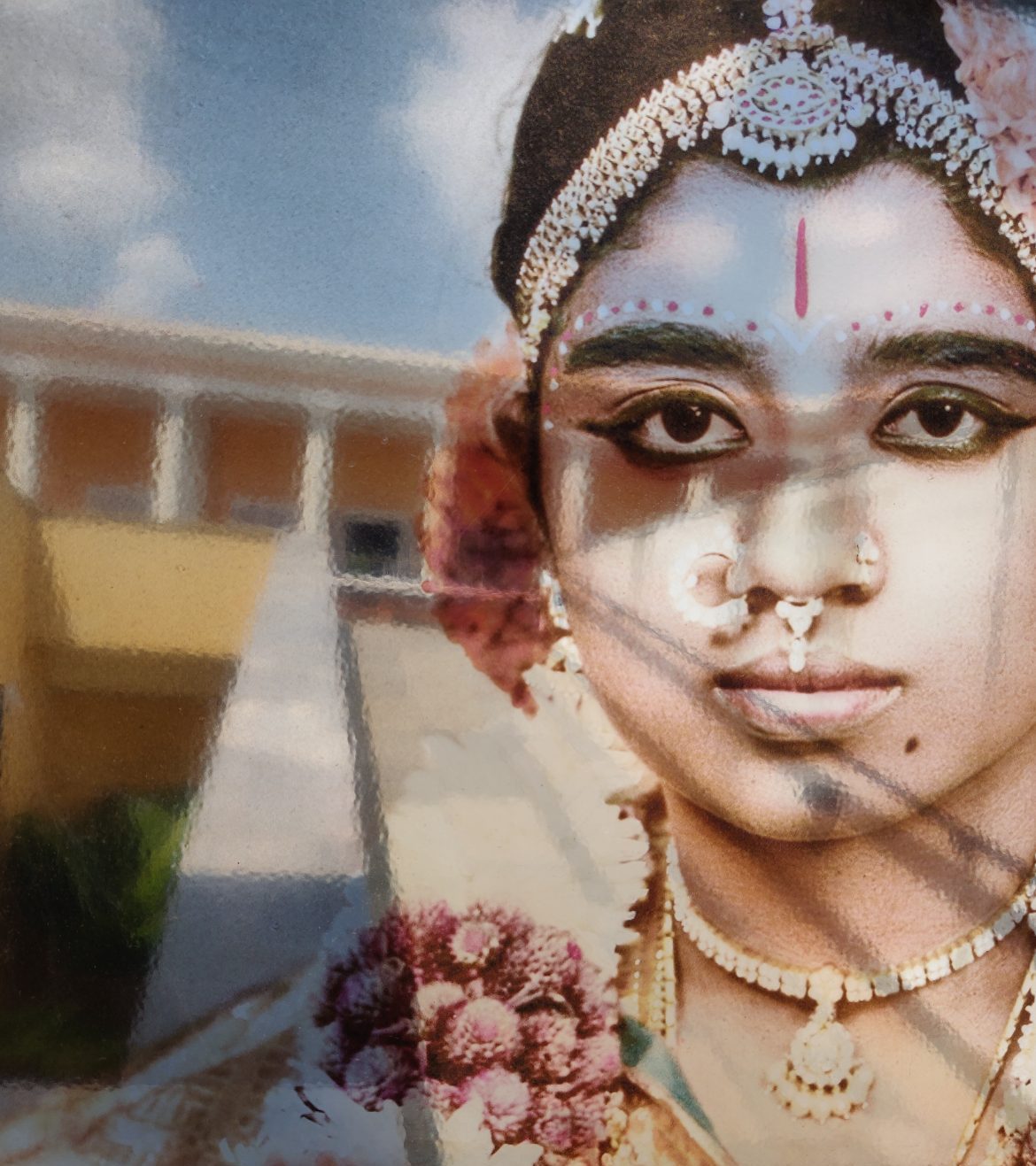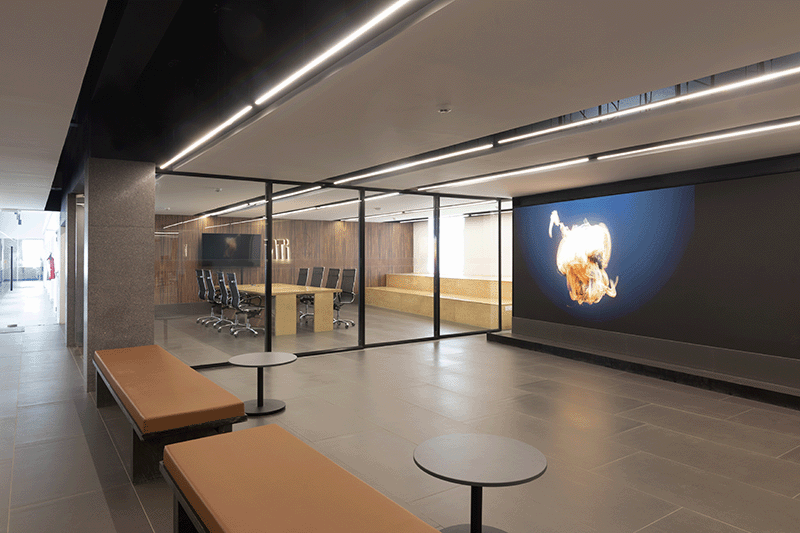
GLIM
Located 70 km from the heart of Chennai, a 6-acre fertile agricultural land was to be developed into a residential management campus housing 400 students, faculty and support facilities.
We intended to remain honest in addressing the current condition of the site and addressing the proposed needs to evolve an organisation that is hybrid.The design adopted a ‘compact planning’ with high density right at the heart of the campus and allows support facilities to bleed into the landscape of the linear site. This ensures a larger portion of the land to be retained and be used for farming as well as allow the ‘farmscape’ to flow into the built form.
| Location | Chennai |
| Typology | Institution |
| Year | 2007 |
| Status | Concept |
| Size | 17200 sqm |
| Client | Great Lake Institute of Management |
| Collaboration | Ganesh Ramachandran |
| Design Team | Mahesh Radhakrishnan, Prakash |












