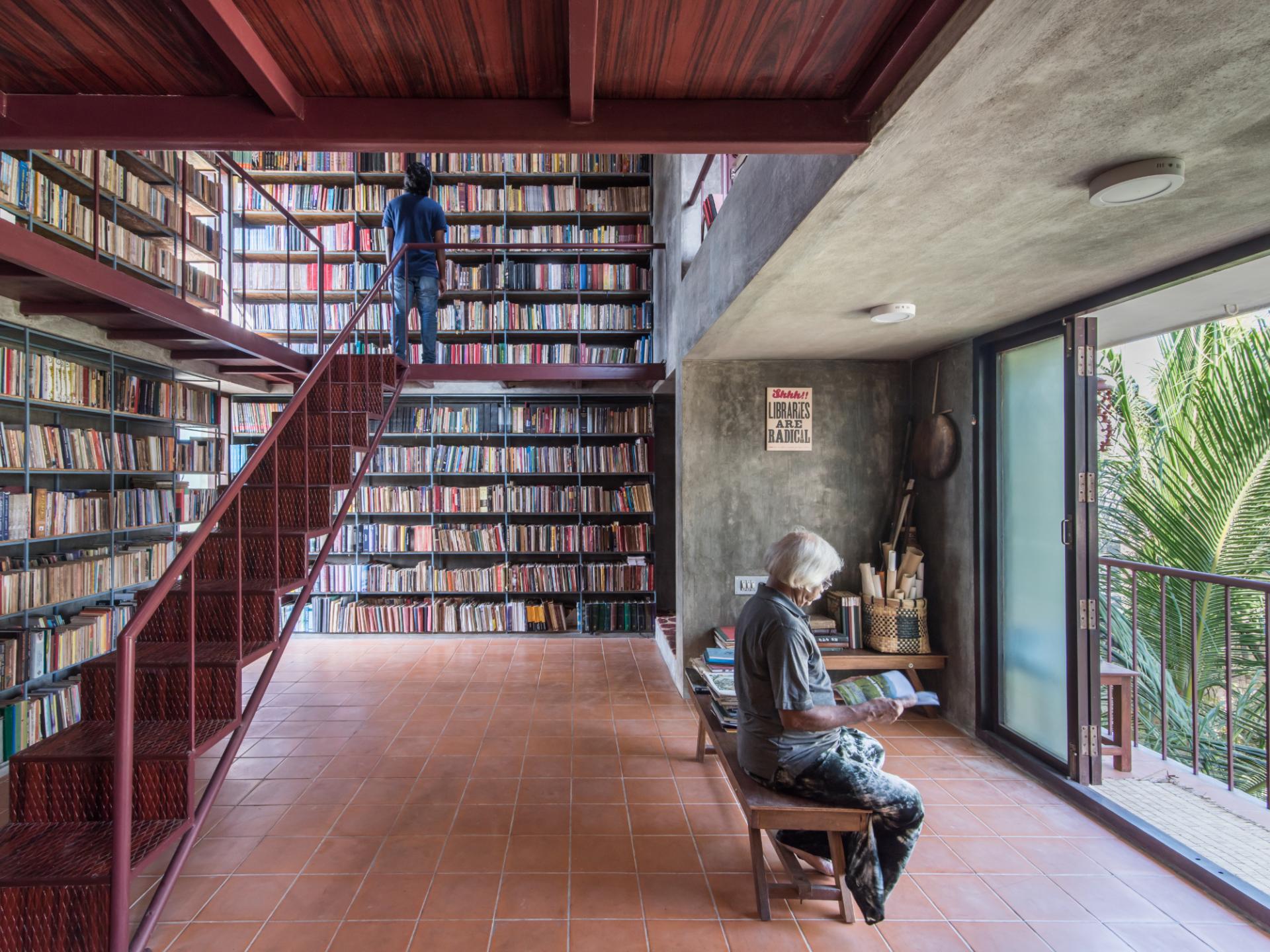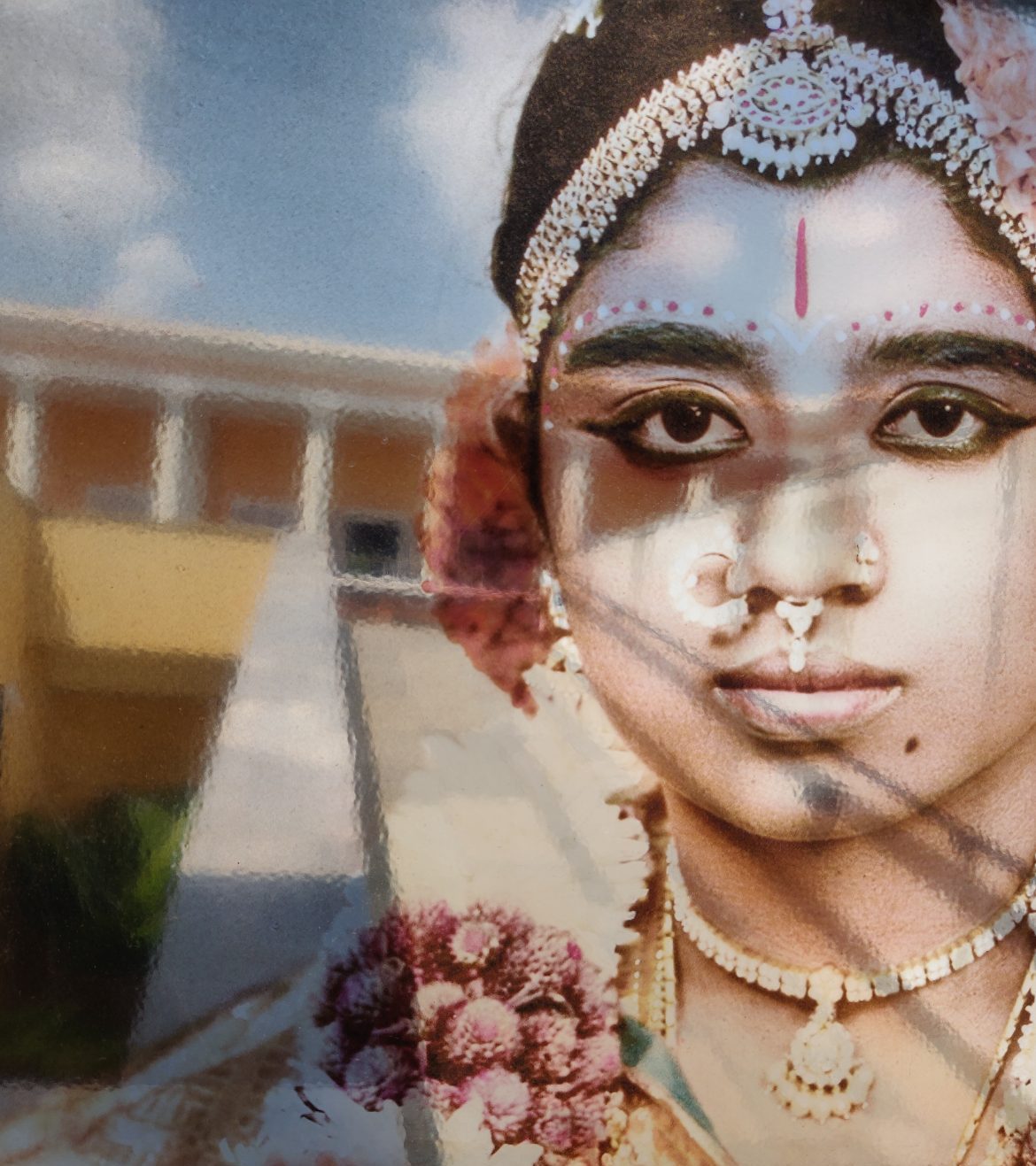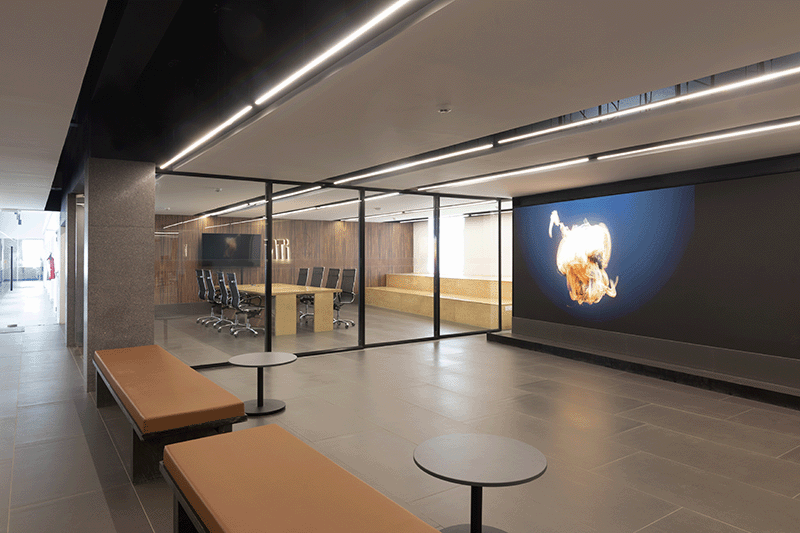
Arasu Library
The brief read………
10,000 volumes of books including 19th-century Tamil journals, literary works in English and Tamil as well as translated manuscripts.
40 square meter of space on a terrace.
A place to store books.
A place to discuss language.
A place to rehearse.
A private institution.
A library to house the private collections of Arasu, a retired Tamil Professor, and his wife Mangai, a theatre director and a Professor of English Literature, was to be built on their terrace. The plan was to have a gathering space in the lower level for discussions and the upper level for quiet reading. Natural light and ventilation were kept as the organiser of the space. Due to limited resources, discarded marine ply used in container packaging was used to create a mezzanine and the book racks, while steel was used as a structural framework. The library was finished with exposed plaster for walls and locally available terracotta tiles for floor and roof that brought in warmth amongst the smell of old books.
| Location | Chennai |
| Typology | Institution |
| Year | 2015 |
| Status | Completed |
| Size | 50 m2 |
| Client | Arasu and Mangai |
| Structural | Kriti Consultants |
| Images | Almost Parallel Ganesh Ramachandran |
| Design Team | Mahesh Radhakrishnan, Sarat Chandran |








