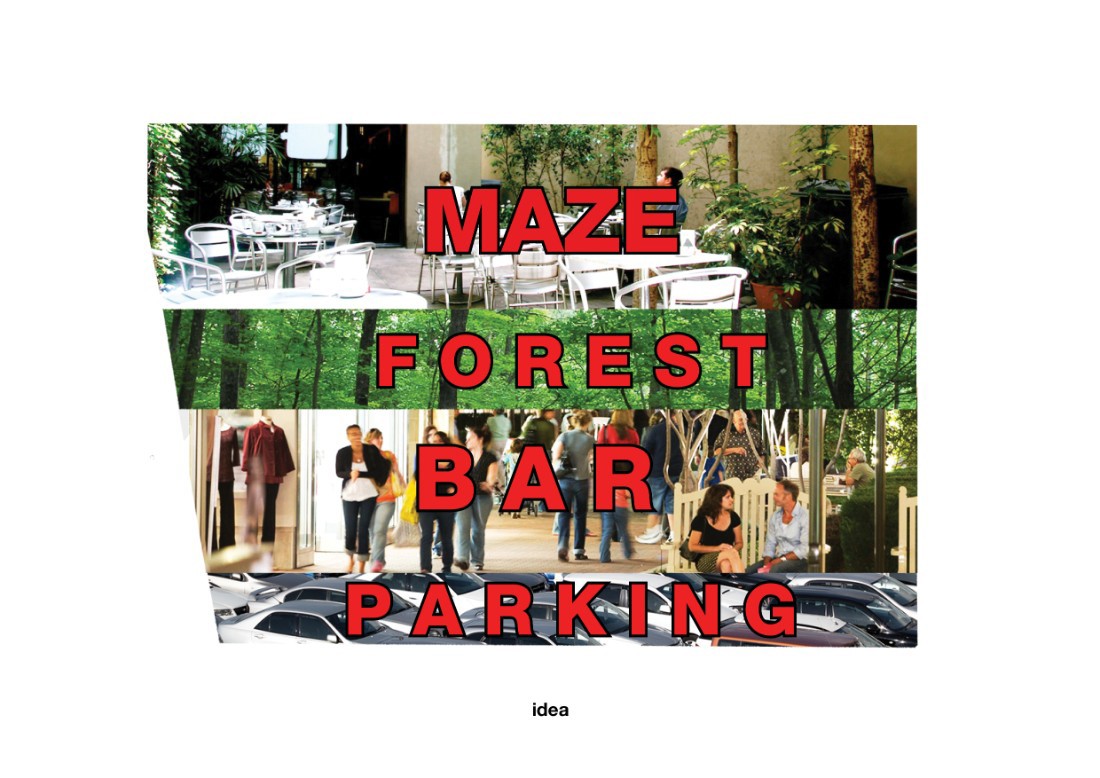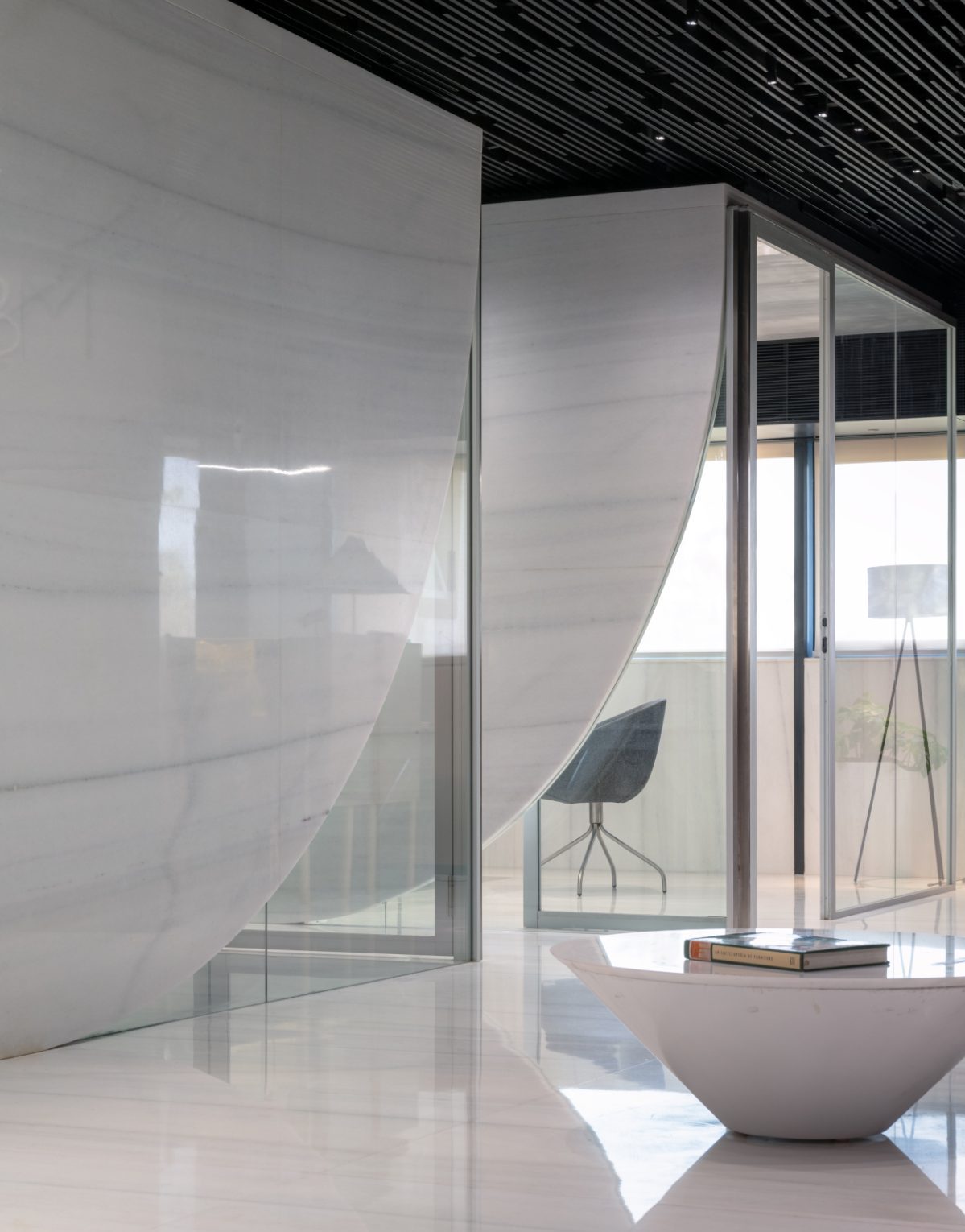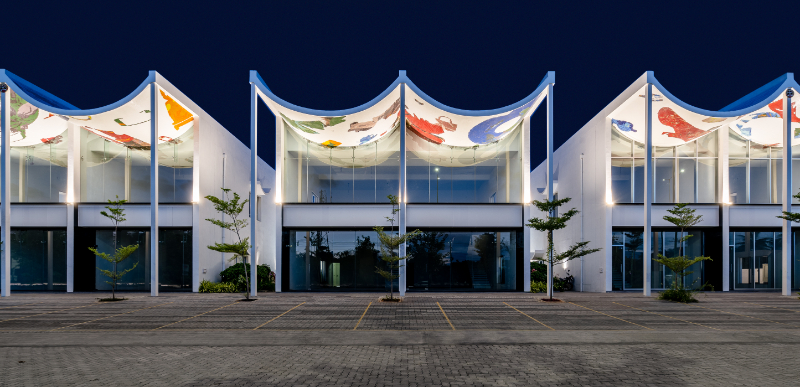
The Mall at Utthandi
The Mall at Utthandi is designed as a leisure environment exploring the idea of a neighbourhood shopping place and a low dense commercial. The neighbourhood is located at the crossroads of development at the edge of the old city and the beginning of an extended city.
In a city where nature positions itself as a priced commodity, blurring the built-unbuilt relationship proved ideal. A natural setting for people to meet, stroll and socialize; where people will identify with the natural ambience amidst the commercial establishments.
The unique challenges offered by the bylaws were addressed by a concept, which zoned the site into three areas.
Maze – courtyards and covered threshold spaces blurring the inside-outside relationship; a place for outdoor leisure shopping, with cafes and boutique shops.
Forest – the main green spine of the design that is the identity and connector of public spaces
Bar – the large format anchor store positioned to separate parking from the pedestrian spaces.
The project is sympathetic to its site, and the context of dwindling green space in the larger context of ECR and Chennai. It offers the luxury and convenience of comfortable shopping spaces within proximity of several neighbourhoods, while at the same time breaking the monotony of large format retail architecture.
The Mall at Utthandhi is designed as a unique social and spatial experience while addressing several concerns at once.
| Location | Chennai |
| Typology | Retail, Commercial |
| Year | 2014 |
| Status | Concept – Unbuilt |
| Size | 5000 m2 |
| Client | Shreyas Investments |
| Structure | Manjunath and Co |
| Design Team | Mahesh Radhakrishnan, Fransceso Montesor, Udhaya Vauhini Parvaty Balagopal |











