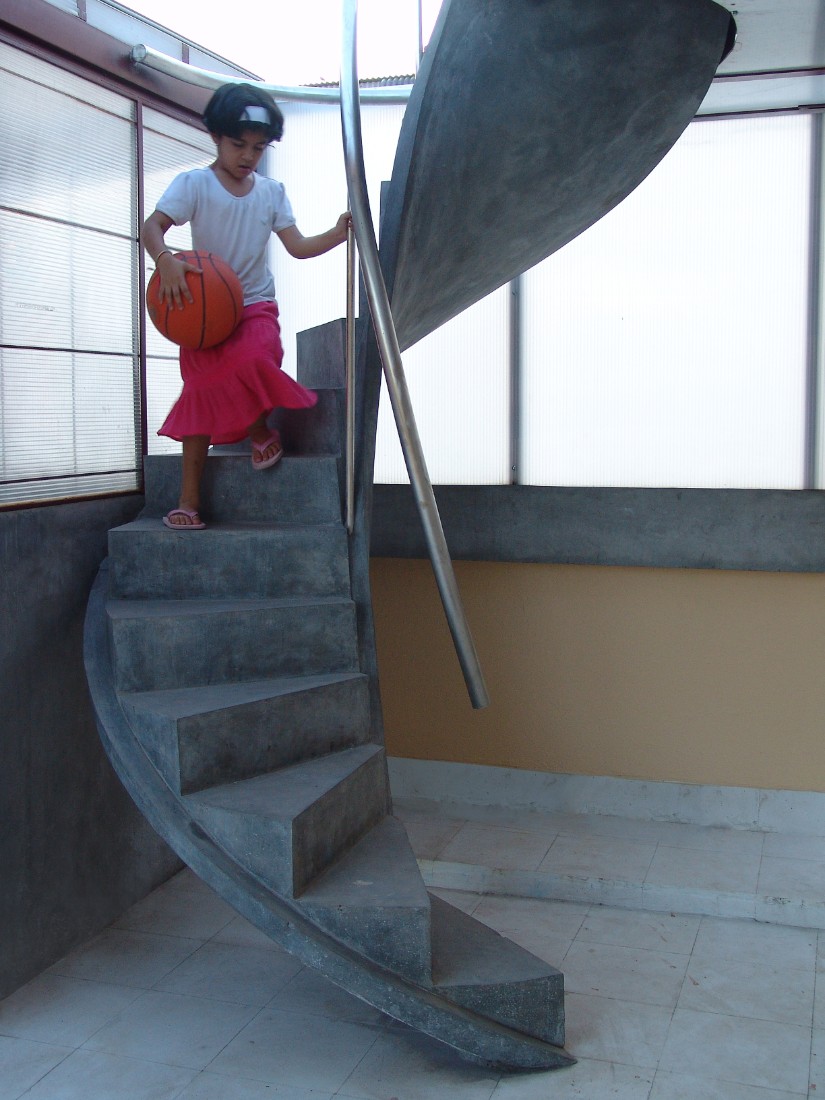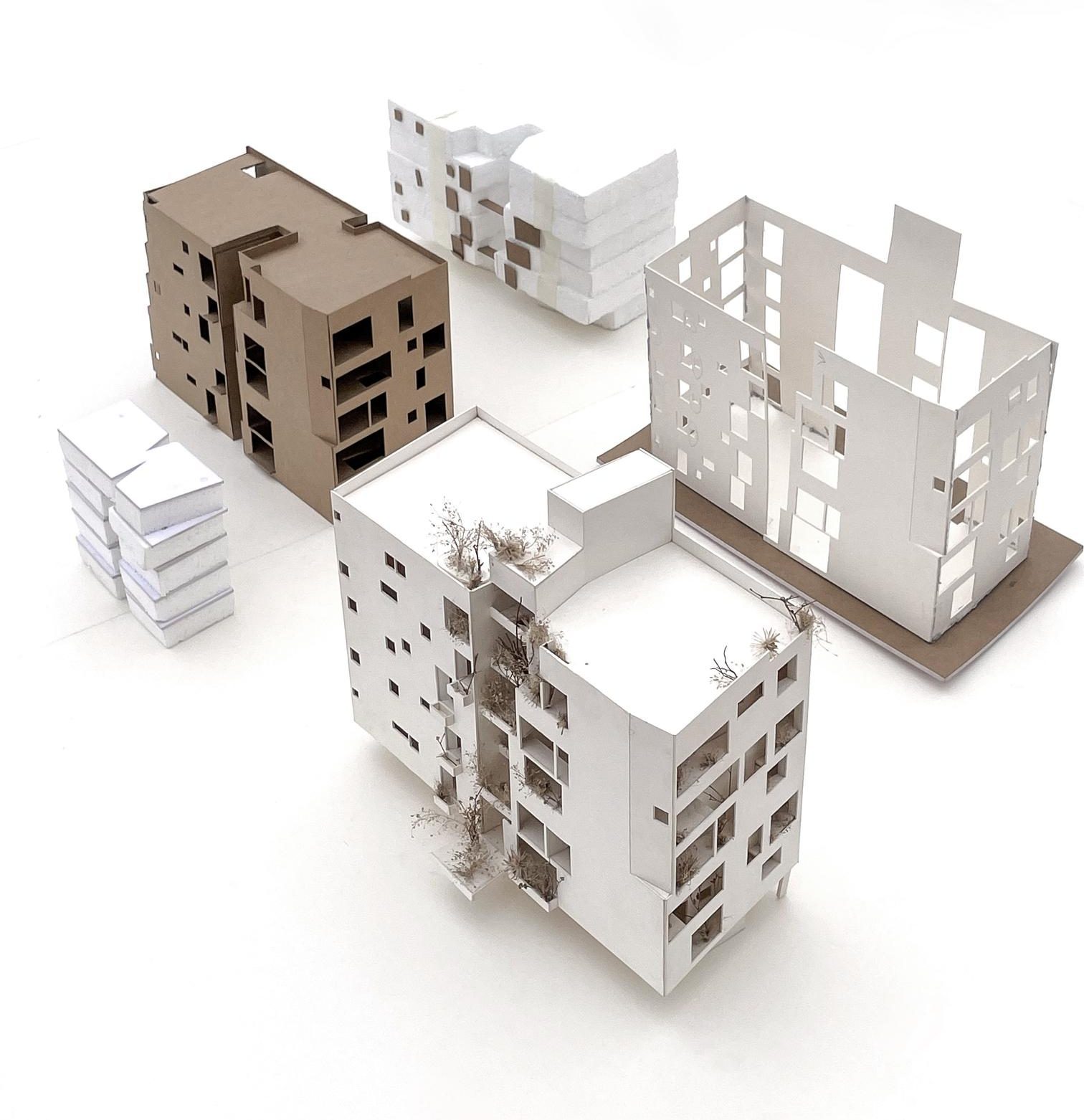
T Nagar Terrace
The realisation of this project answers a simple question – can an open terrace transform into a flexible multifunctional space and still retain its expanse? The answer was a multi-level solution with material and light exploration.
The client’s brief for this project called for the articulation of the terrace of an apartment into a service area and recreation space, the one defining demand being that the client can ‘see the sky at all times’. The design exercise, therefore, treated the terrace to be a floor plane with the sky as its roof.
The first level accommodates a generic open space and the service area. A mix of translucent and transparent polycarbonate sheets used as wall and roof panels work to conceal the services in their space and open up other portions as required. Light fixtures inset within the roof panels produce a diffused moonlit effect during the night and transform the terrace into an intimate party space.
The 2nd level incorporates a basketball ring and the access is through a spiral staircase cast on site. The 3rd level works as an amateur stargazing platform. On these two levels, chain link fences simultaneously define the enclosure and openness.
| Location | Chennai |
| Typology | Utilities / Recreation |
| Year | 2008 |
| Status | Completed |
| Size | 115 m2 |
| Client | Private |
| Structural | Kumar |
| Images | Dhinakaran Palaniswamy |
| Design Team | Mahesh Radhakrishnan, Prem Balasubramaniam |














