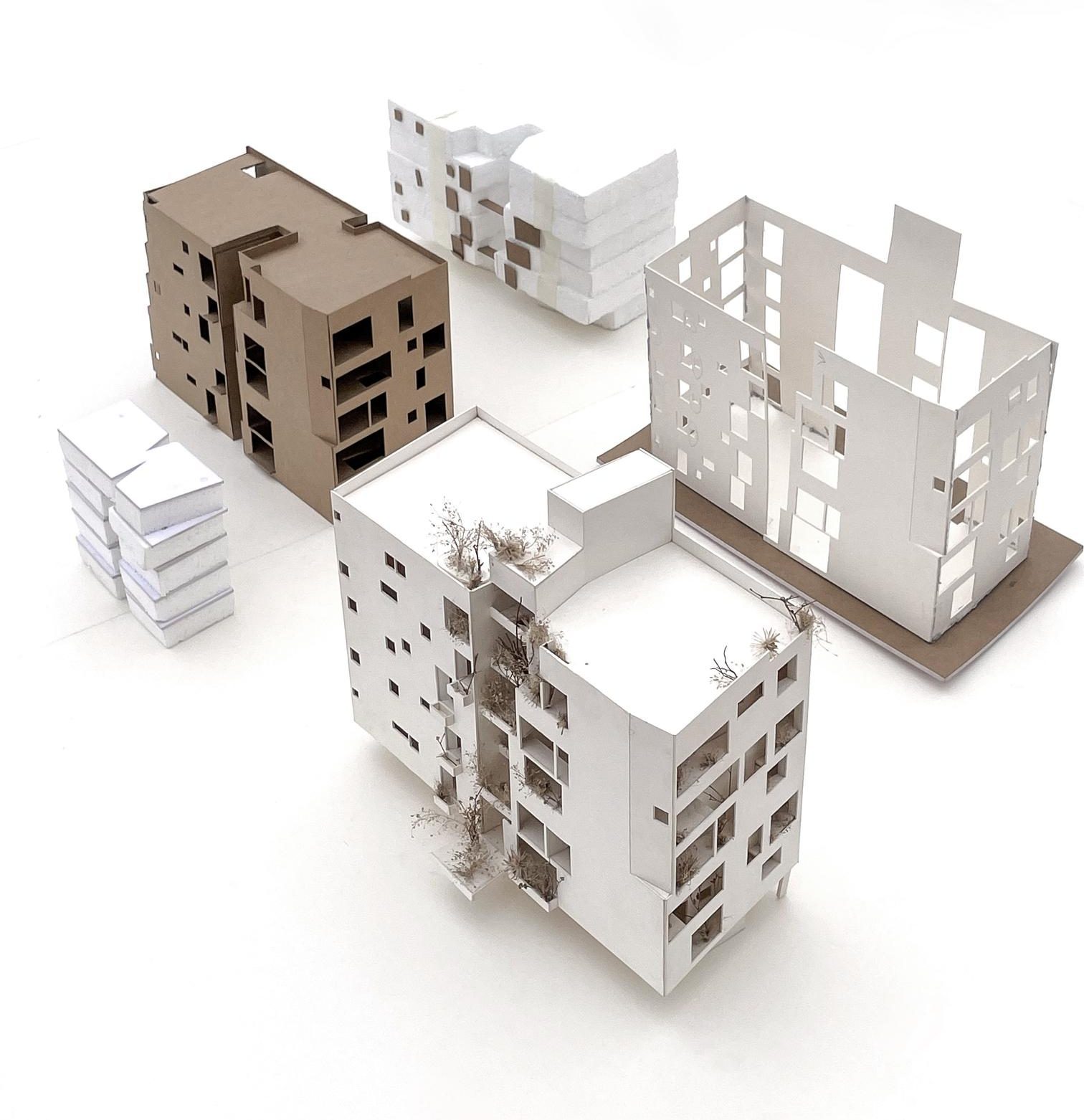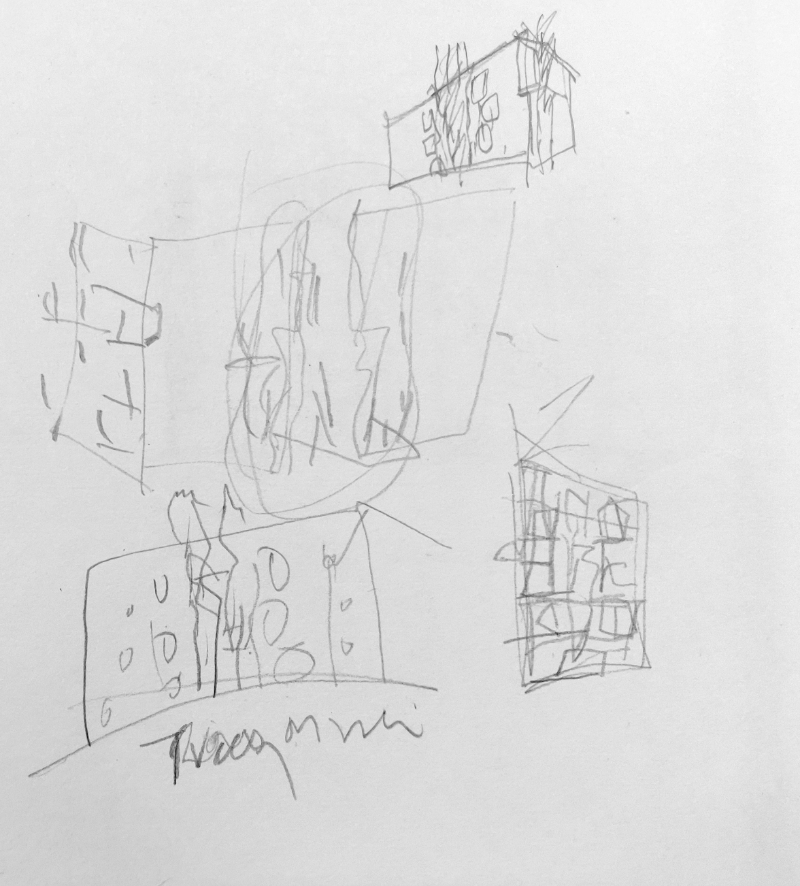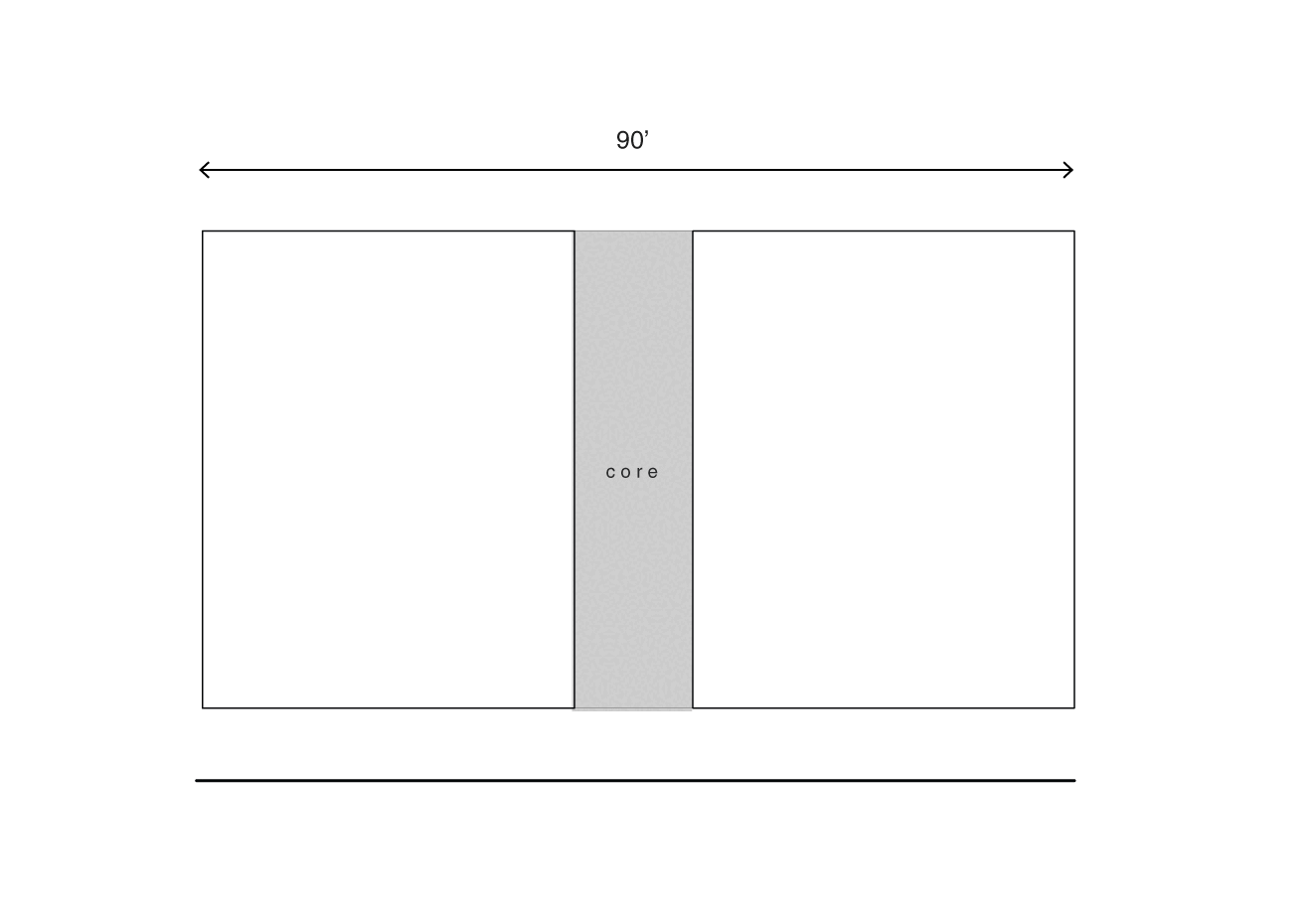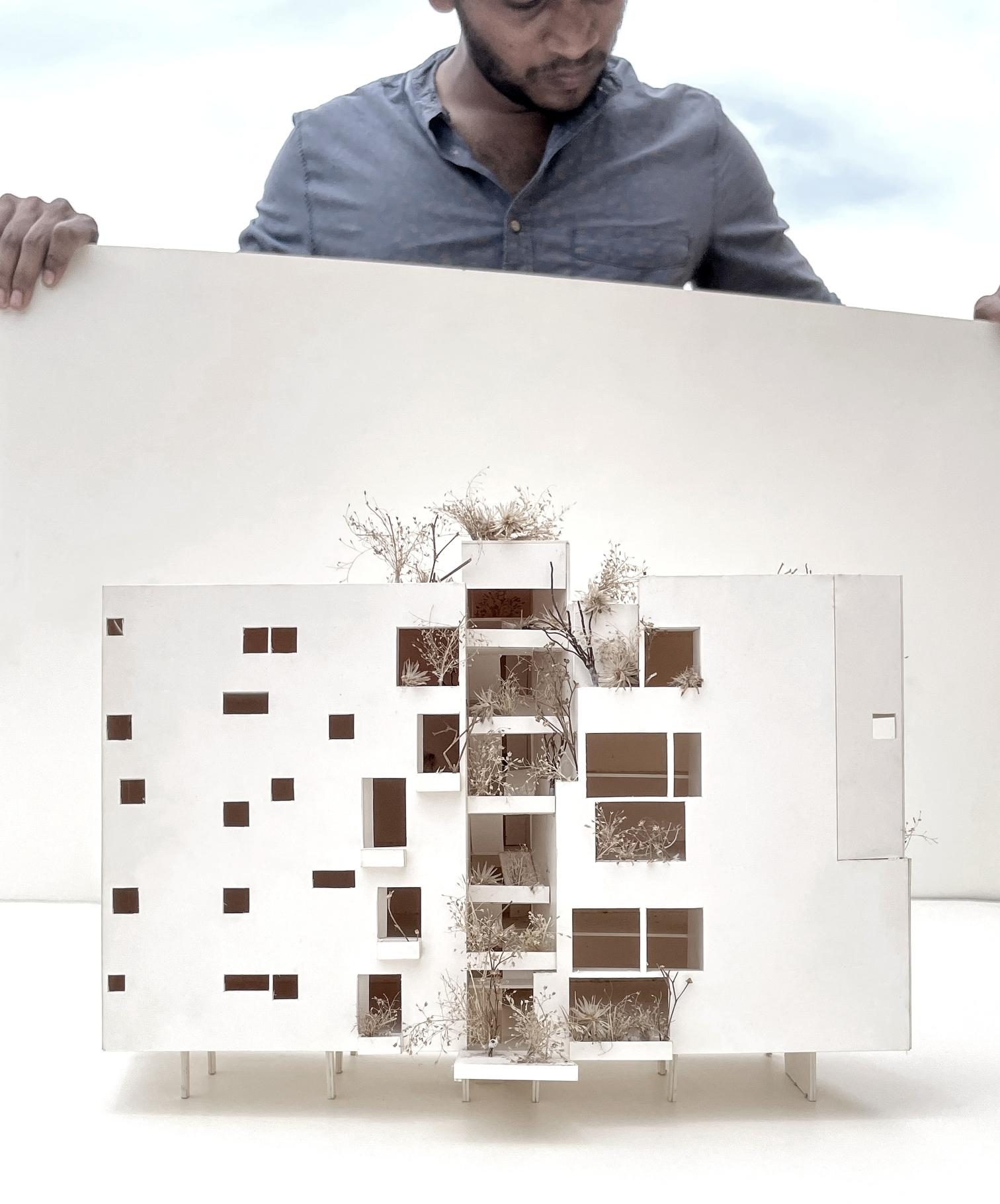
Sanctuary
The project's strategy is inspired by the image of a plant thriving in the crevices of rocks. This image serves as a spatial metaphor and a guiding principle for organising residential units in an ideal urban setting, much like a plant growing on a rock.
The rationale behind this choice was the site's unfavourable exposure to the harsh western sun. Furthermore, during peak hours, the west and south sides facing the street endure noise from excessive daily traffic. Thus, the idea of the ‘rock’ prompted us to seek opportunities for greenery and visual porosity within an otherwise closed envelope.
As the project responds to the climate, the design incorporates increased foliage density on the upper floors, a secondary layer of façade featuring deeply recessed balconies on the south side, and precisely placed apertures on the west side, all of which are influenced by the project's climate and immediate surroundings. Additionally, by establishing a new visual identity, the contemporary design of this mid-sized apartment project serves as a ‘new connection’ between two distinct neighbourhood characteristics.
| Location | Chennai |
| Typology | Multi-Unit |
| Year | 2023 |
| Status | On-going |
| Size | 1693 sqm |
| Client | Manor Group |
| Structure | Somdev Nagesh |
| Electrical | PAL Design |
| Plumbing | Balu & Associates |
| Design Team | Mahesh Radhakrishnan, Ashfaq Ahmed, Sathish Kanagaguru, Subbitsha, Sneha Joy, Nikitha Prabhakar, Athira Arun, Subhathra |







