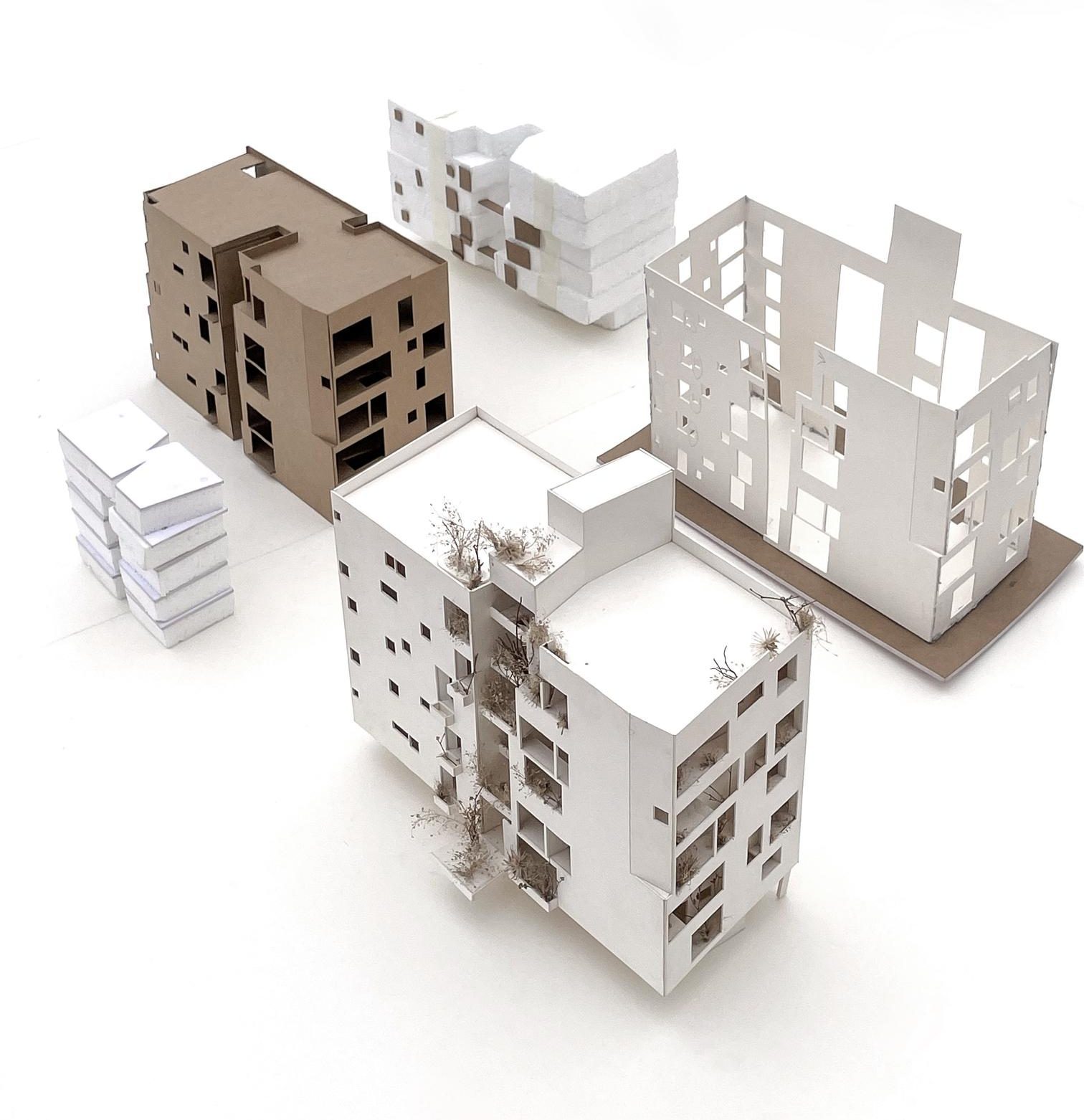
RF 2 Apartment
An amorphous built form. The project will comprise of 6 apartment units of varying sizes (triple, double and single bedroom units) to be inhabited by employees of the same company – read the client’s brief.
Our design intent was to achieve the required density without repetition experienced in traditional Indian cities and to get away from ‘pigeon-holed’ organization to a more dynamic stacking of independent living units. Given the brief, the design will be an attempt for communal living – to imagine a scenario where the apartment becomes a large palatial house and the independent units their private rooms.
The design process first arrived at an acceptable combination of floor plans for different levels based on the maximum area for each apartment unit without compromising the nature of space. Then, facades of selected rooms were manipulated and Courts of different sizes were introduced to negotiate light, ventilation, and circulation into the central structure. Fenestrations of varying degrees of depth were projected at different heights and sizes for diverse experience within an apartment. The outcome is a vertical stack of housing that represents the density, randomness, and chaos of our urban living.
| Location | Bangalore |
| Typology | Multi-Unit |
| Year | 2008 |
| Status | Concept / Unbuilt |
| Size | 700 m2 |
| Client | RF2 |
| Structural | Manjunath & Co |
| Collaboration | Play Architecture Senthil Kumar Doss |
| Design Team | Mahesh Radhakrishnan, Vittal Sridharan, Prakash |










