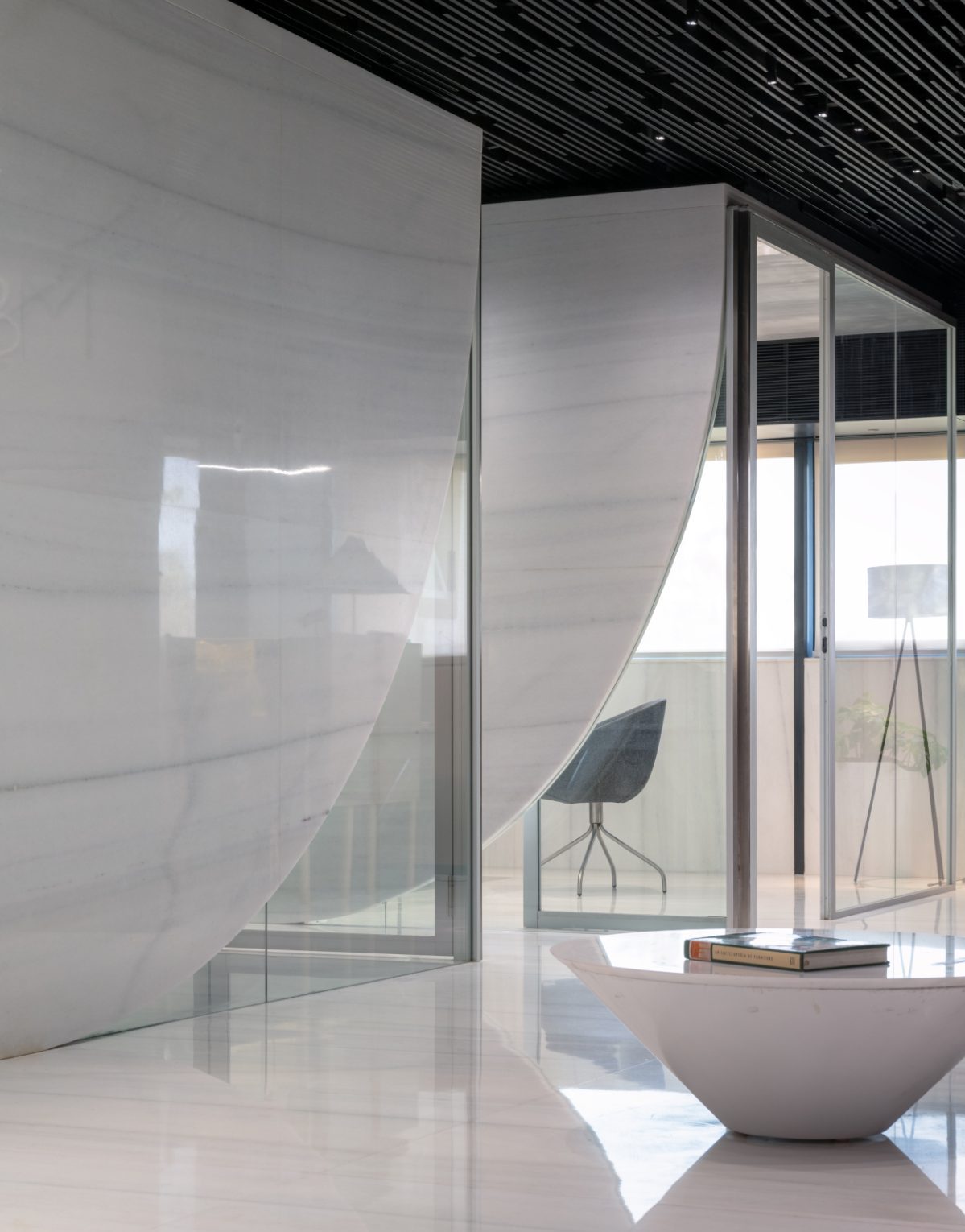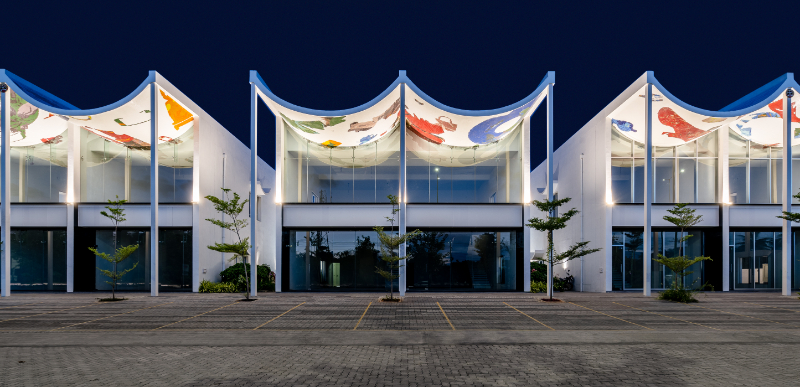
Project Mumbai
How to respond to high dense city whose experience inside buildings are claustrophobic?
How to make an interior that is open and filled with light?
How to create interior architecture that defines part (the comfort and privacy of a room) in a whole (experience the space where the room is)?
These were our line of thoughts for a small interior project on the 4th floor of a high rise in Mumbai.
The out-come was two rooms whose marble clad partitions were curved at the floor level that visually connects oneself to the entire office at the floor while providing the necessary privacy at table levels and above.
Marble was used as a homogeneous material while glass partitions and wood panelling and furniture added the necessary lightness and warmth.
| Location | Mumbai |
| Typology | Commercial |
| Year | 2019 - 21 |
| Status | Completed |
| Built up area | 110 sqm |
| Client | With held |
| Photography | Suryan and Dang |
| Design team | Mahesh Radhakrishnan, Hari vardhan, Sarvesh Ganapathy, Sathish Kanagaguru, Jaswanth, Santosh kannan, Nikhil Makijani, Tarang Takkar |










