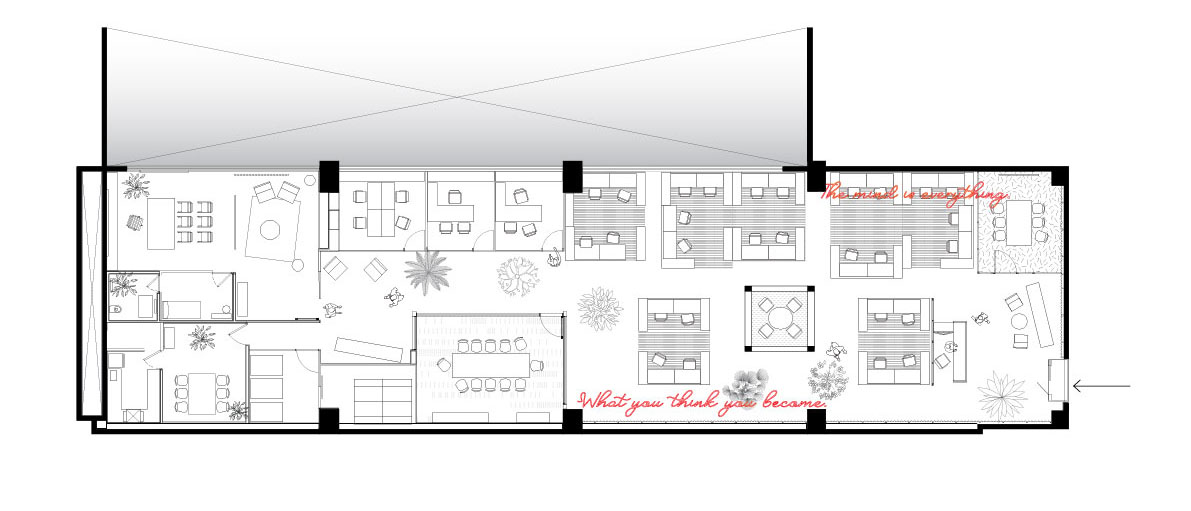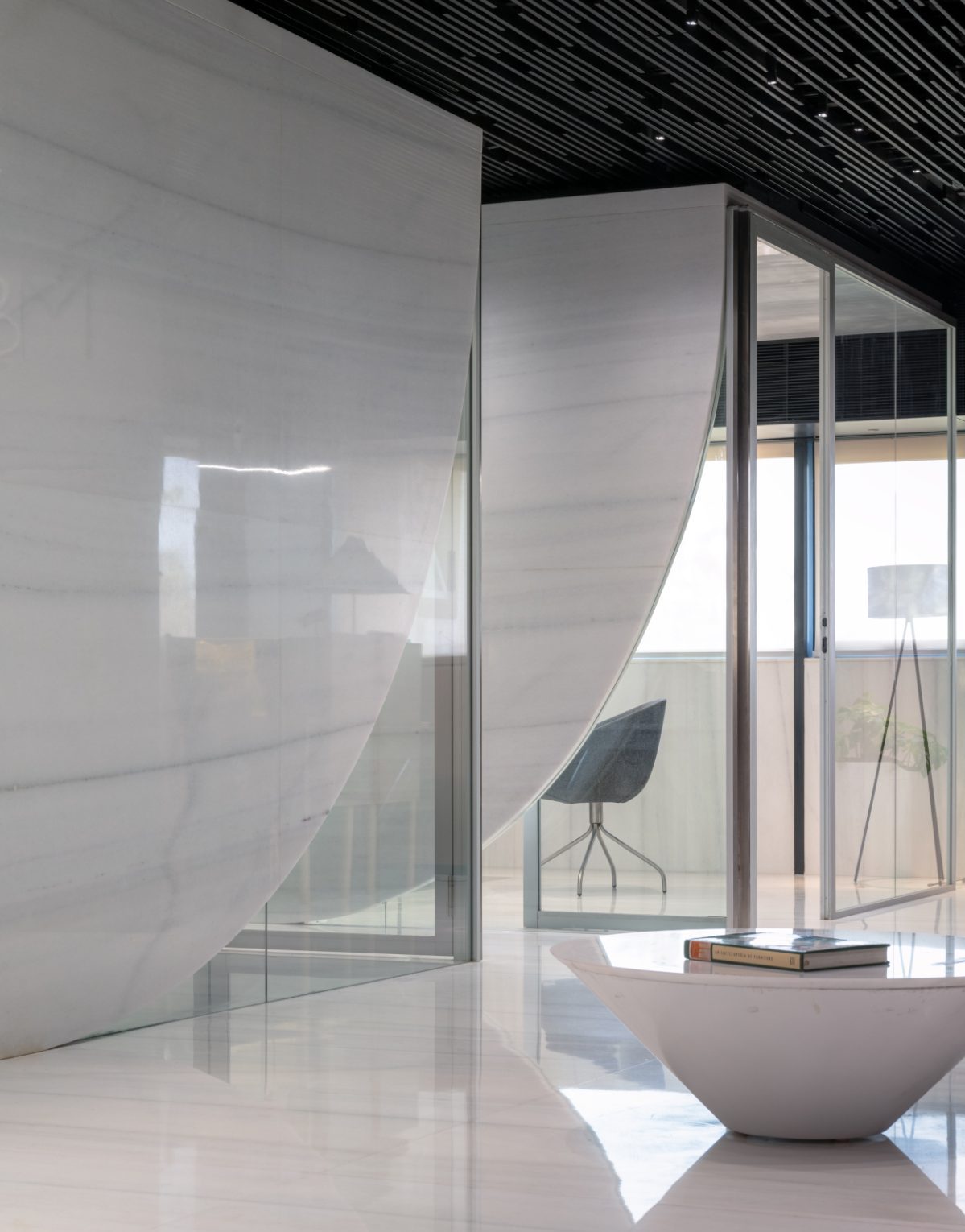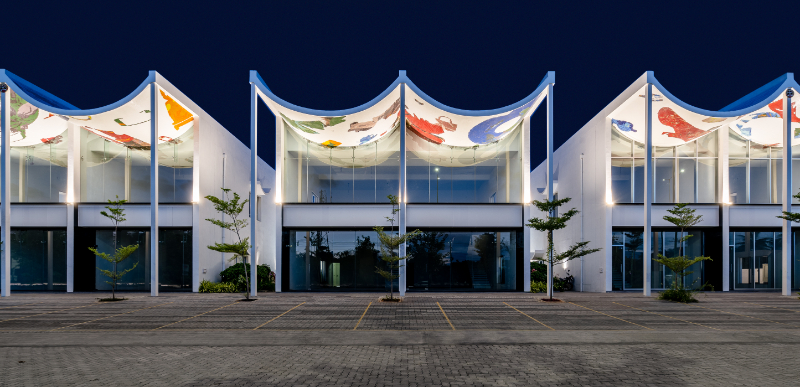
M&C Office
Endless sea of workstations, privacy cabins, lack of natural light, forced ventilation, muted colours, generic carpets signify the internal atmosphere of SEZs. To fit in is the un-said motto. Exceptions are found in metro cities, the more one goes away from metros the more these sites become generic. Our context for an interior was one such site. Located on the second floor of a building inside a Special Economic Zone without direct sun light was our site.
When a site with these challenges was offered to convert this enclosure into an office interior for financial executives, our response was to challenge the nature of such straight-jacketed corporate interiors.
We designed a slice of a city as interior.
Open collaborative planning, Embracing the context and culture, Texture and colours of materials were key aspects of design. Organized through layers to from a melange of forms, materials, services, colour, textures, reflections, light, signage and landscape all juxta posed to evoke a sense of city inside a building.
| Location | Coimbatore |
| Typology | Commercial |
| Year | 2022 |
| Status | Completed |
| Built up area | 500 sqm |
| Client | With held |
| Collaborators | Weaverantstudio - Deepak Ramadasan |
| Photography | Suryan and Dang |
| Design Team | Mahesh Radhakrishnan, Sathish Kanagaguru, Ashfaq Ahamed, Supritha, Mahek Todi, Gautham Kumar, Jahnavi, Yashodhara More, Ashwin Raj |














