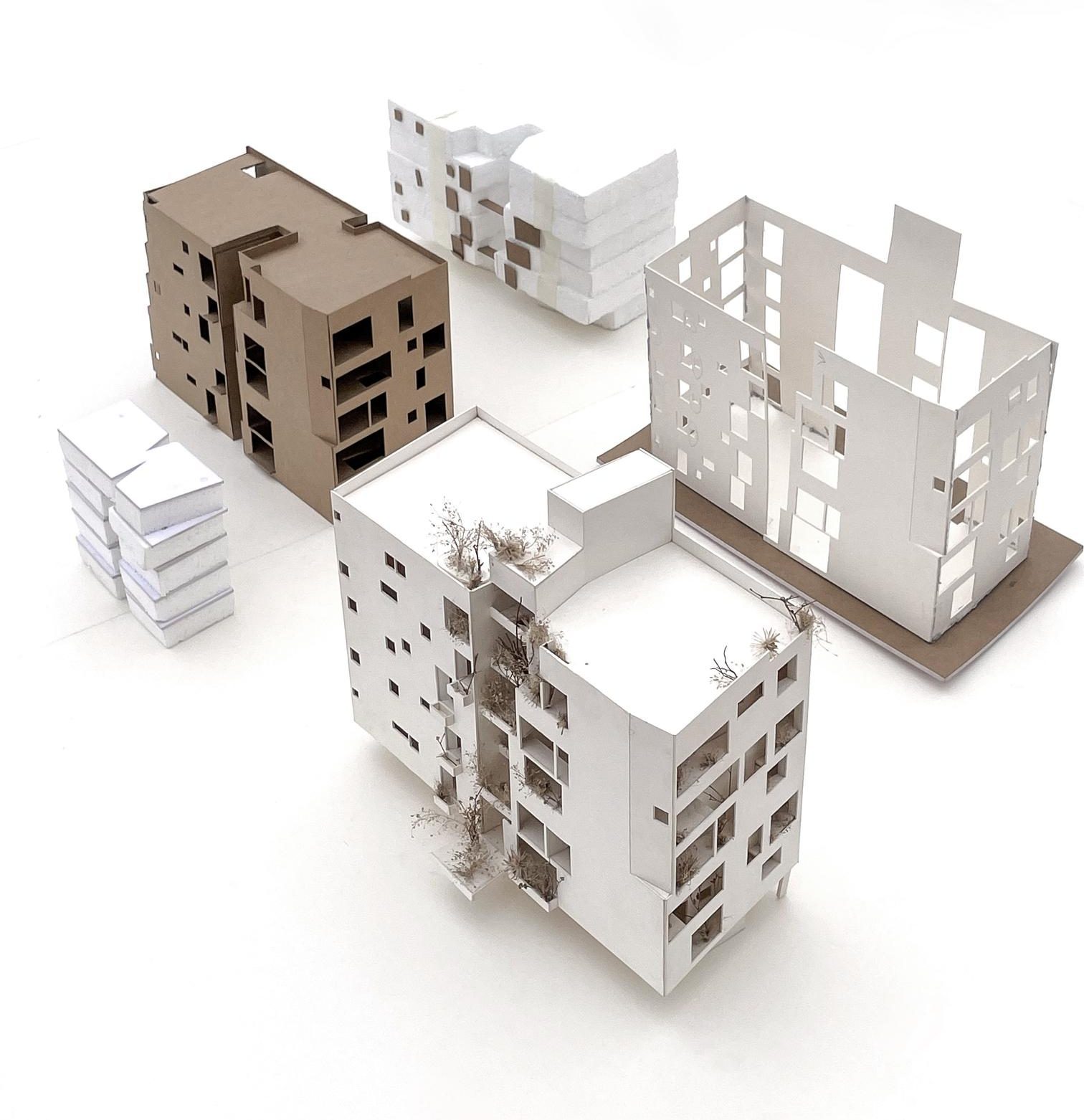
Kochu Veedu
By an unchanged character of the brief (Refer Shiloh House), this project is conceived as a sister project for the Shiloh house.
Kochu Veedu is smaller and more grounded than Shiloh house. It is a house for guests and servants. The design intent was to retain the relationship that the two houses shared yet hold on to their identity. The built form is again articulated to maximize the view of the sea through the coconut groves. Its entry (ground) level has a ‘shoe-box’ plan similar to the Shiloh house and includes a living, dining, bedroom, servant’s room, and a kitchen. The upper level has the library and a second bedroom.
| Location | Calicut |
| Typology | House |
| Year | 2008 |
| Status | Completed |
| Size | 220 m2 |
| Client | Private |
| Structural | Manjuanth & Co |
| Collaboration | Play Architecture Senthil Kumar Doss |
| Images | Mahesh Radhakrishnan |
| Design Team | Mahesh Radhakrishnan, Carola Winnie, Sivaraman, Prakash |














