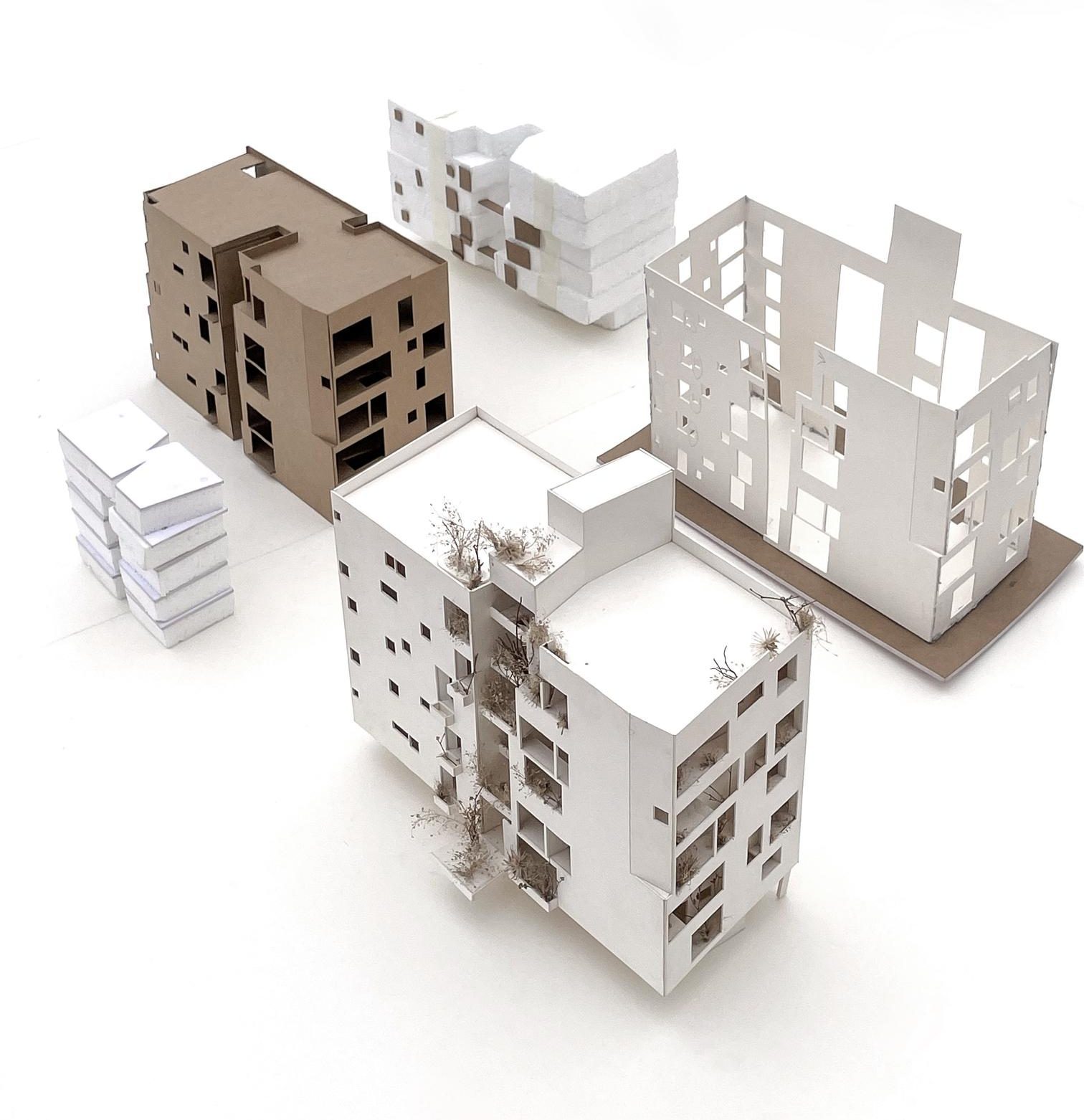
House One
In the prevailing culture of built form in Chennai, the lack of security is manifested and visibly represented as ‘steel grills’ on all its openings. A cold and uninviting expression for a house in this cultural context.
When an opportunity for remodelling the 80s suburban residence of the architect’s retired parents came up, he chose the built form to be a commentary on this. A screen made of cuddapah pieces from construction waste, which faces the street in the form of a gabion wall as an interpretation of the security grills, achieved this. This facade allows the eastern light to penetrate through the openings between the random placement of cuddapah pieces and lights up the entry court.
The house is a two-storey structure reorganized based on its relationship with the neighbours, street and natural environment. Structurally the linearity of the built form along the east-west axis is maintained by retaining the 2 exterior walls and a central median wall. Interventions were restricted to the front and rear end of the house along this axis and the spaces within were organized along these 3 walls from the original structure.
The rear facade opens out to the backyard at the ground level and a terrace with a lily pond at the upper level both of which remain in the shadow of a mango tree throughout the day. The remodelled house is thus about the liberation of space and simplicity through the authentic expression of material textures.
| Location | Chennai |
| Typology | House Re-modelling |
| Year | 2007 |
| Status | Completed |
| Size | 200 m2 |
| Client | Parents of the Architects |
| Images | Santappa Kalyan, Mahesh Radhakrishnan |
| Design Team | Mahesh Radhakrishnan, Dhanasekaran Muthu, Vidhya Mohankumar, Anbu Ekambaram, Deepa Suriyaprakah, Susan Raju, Carola Winnie |














