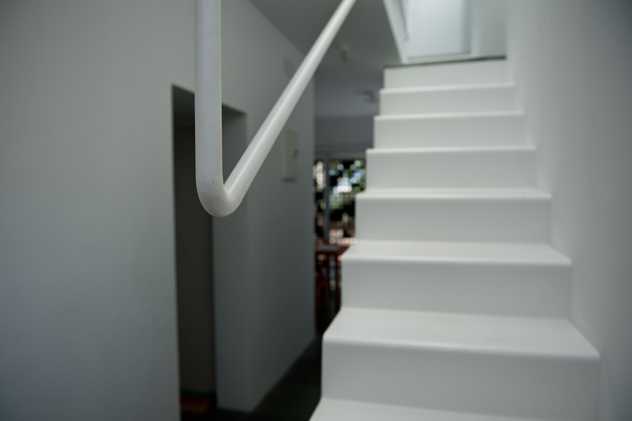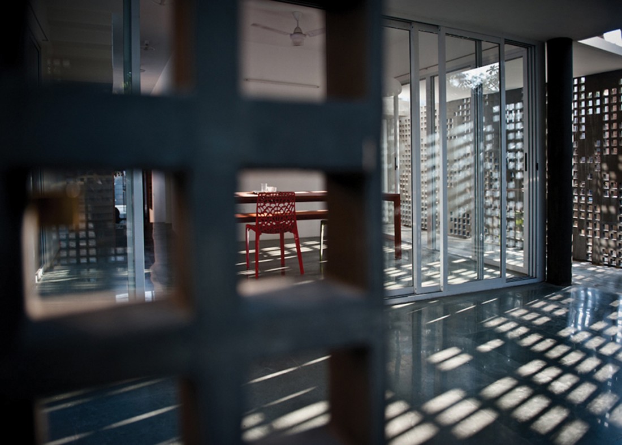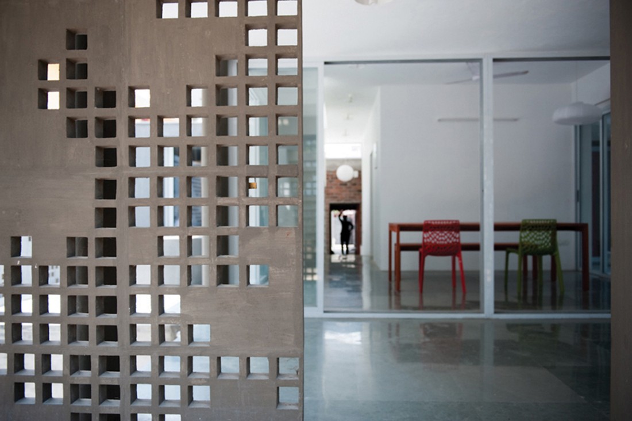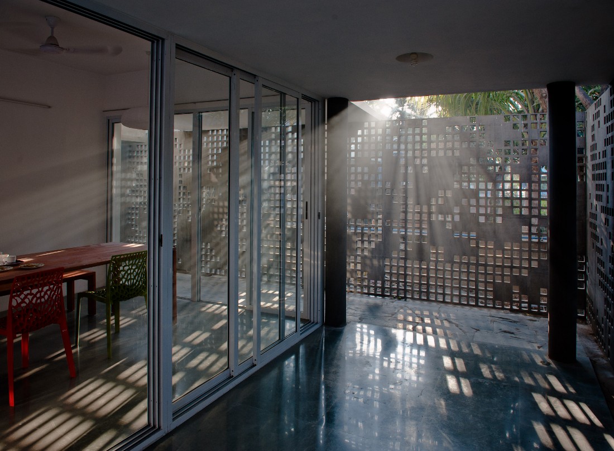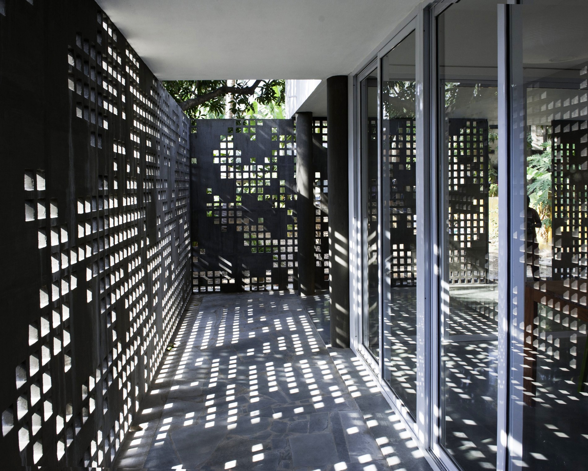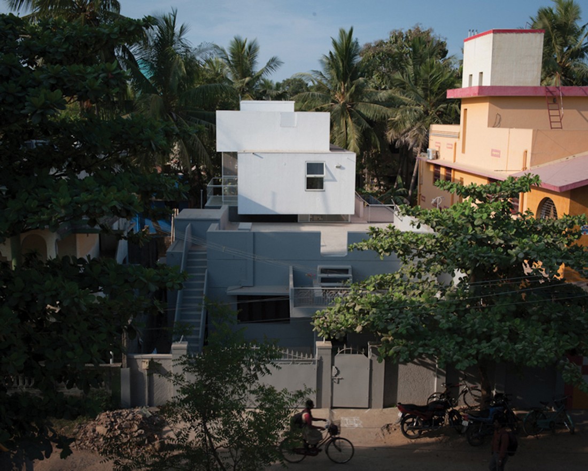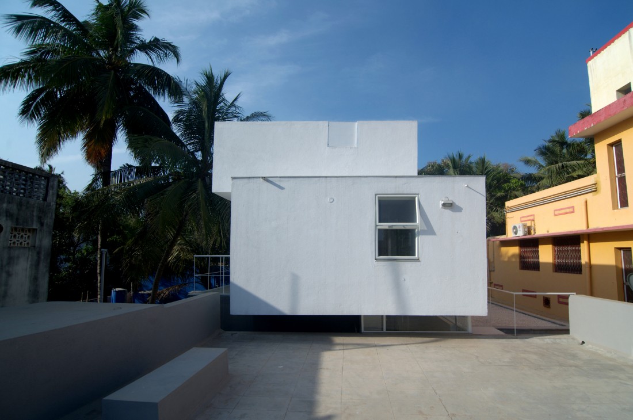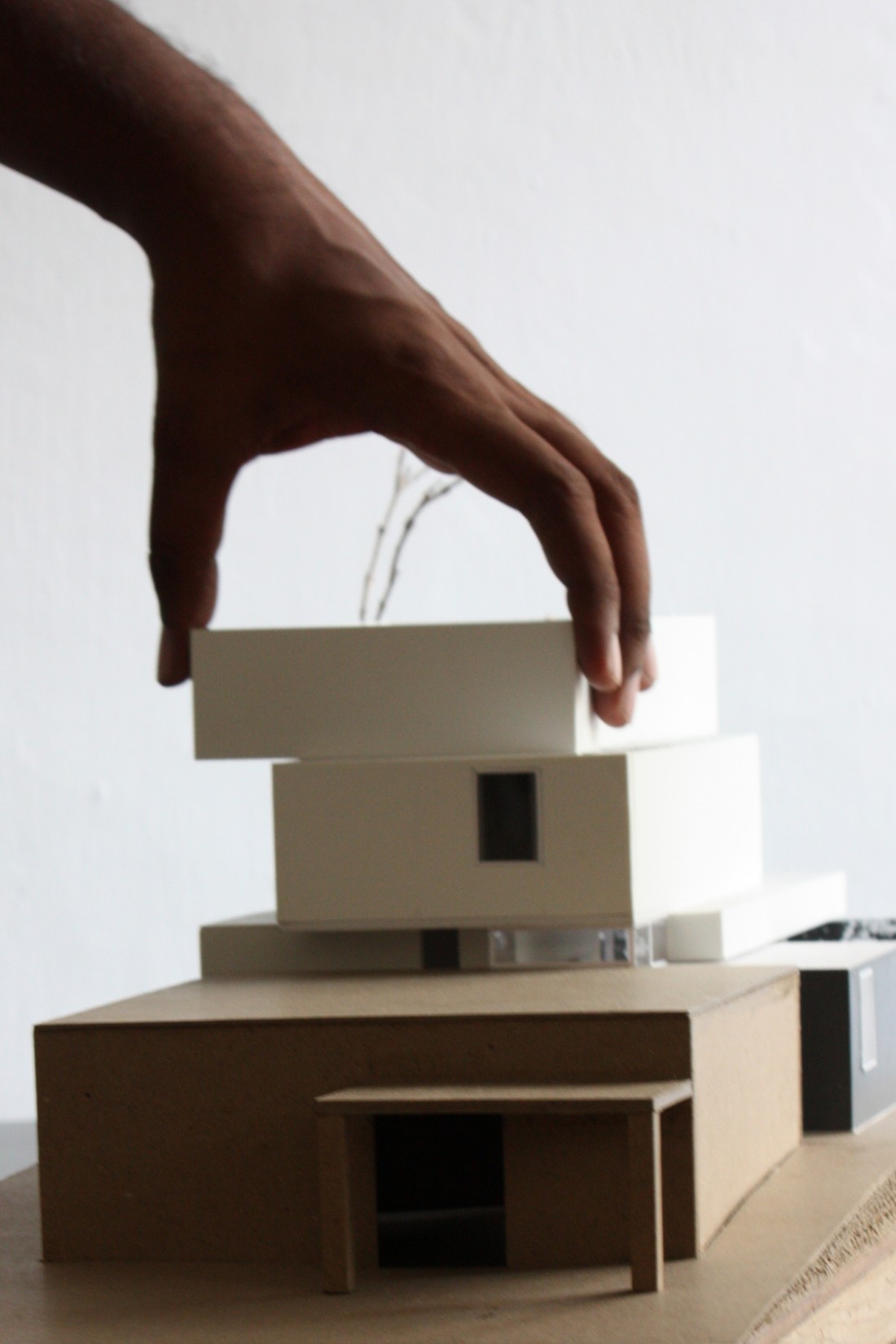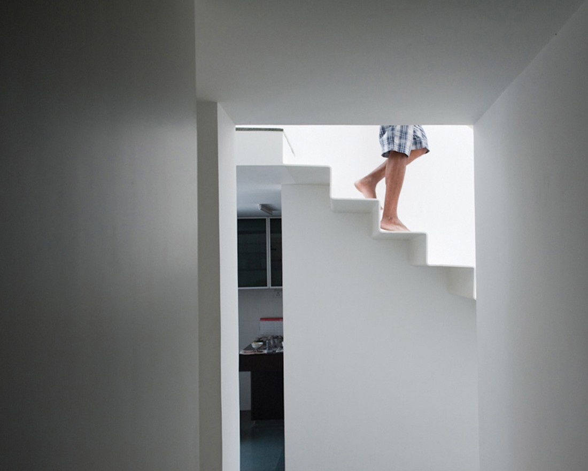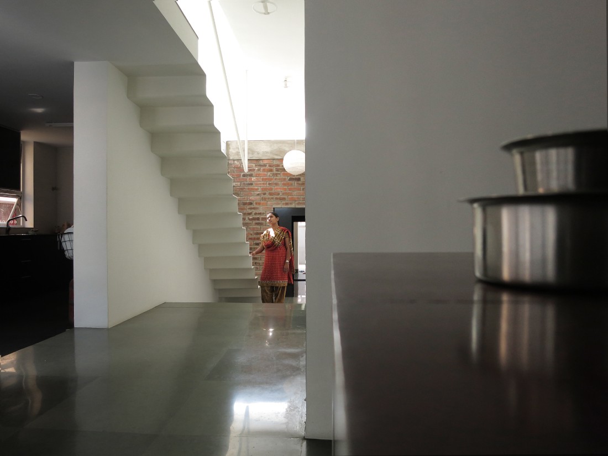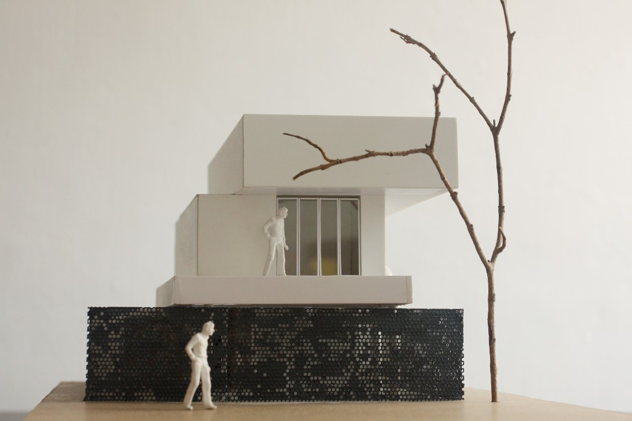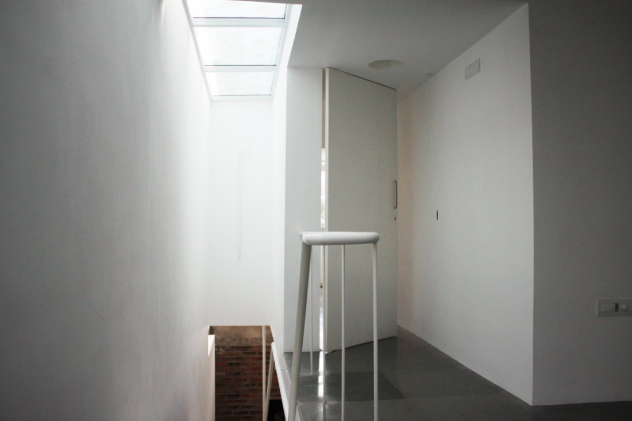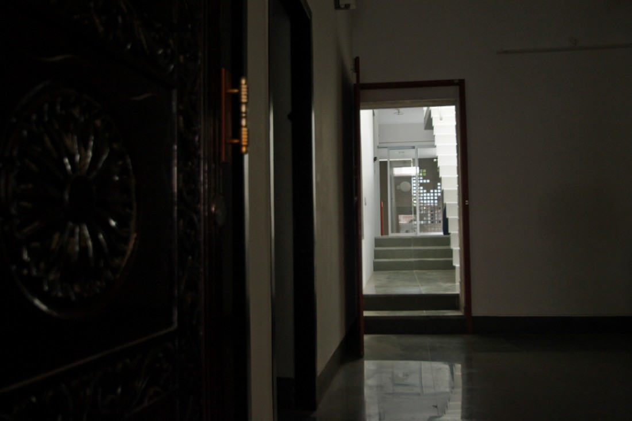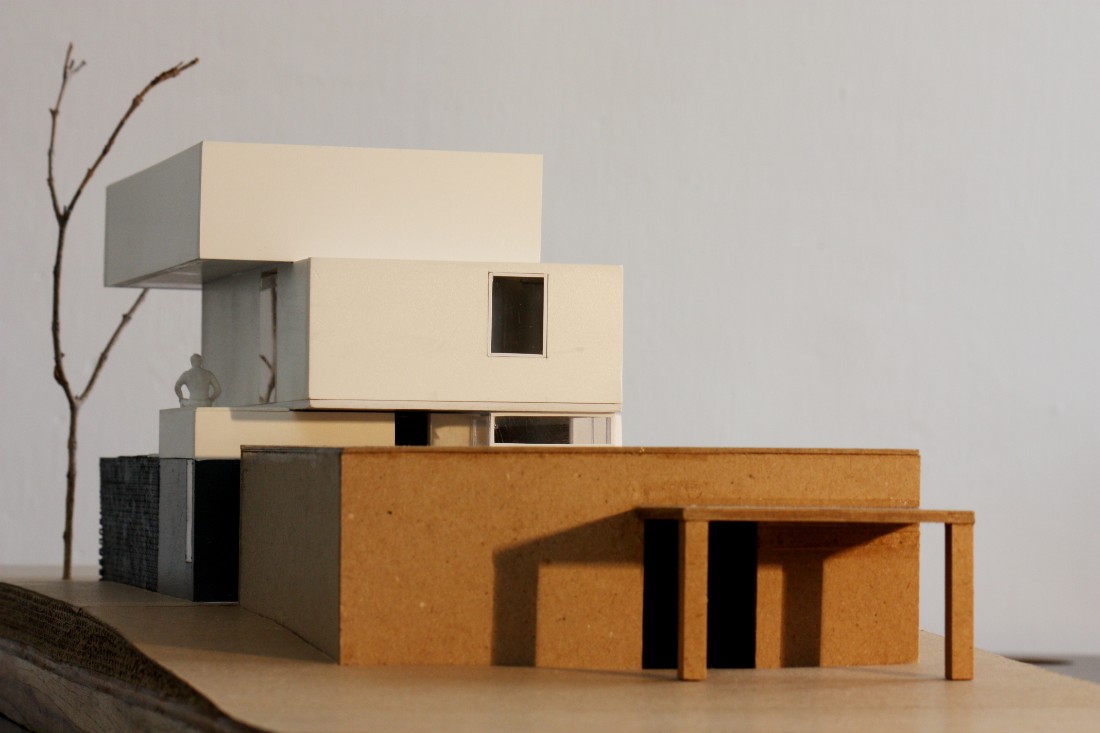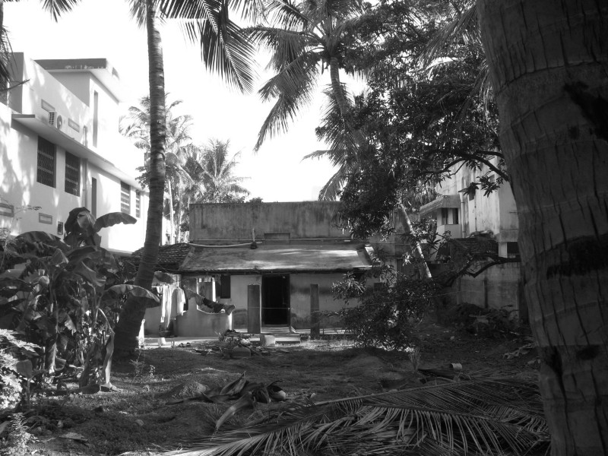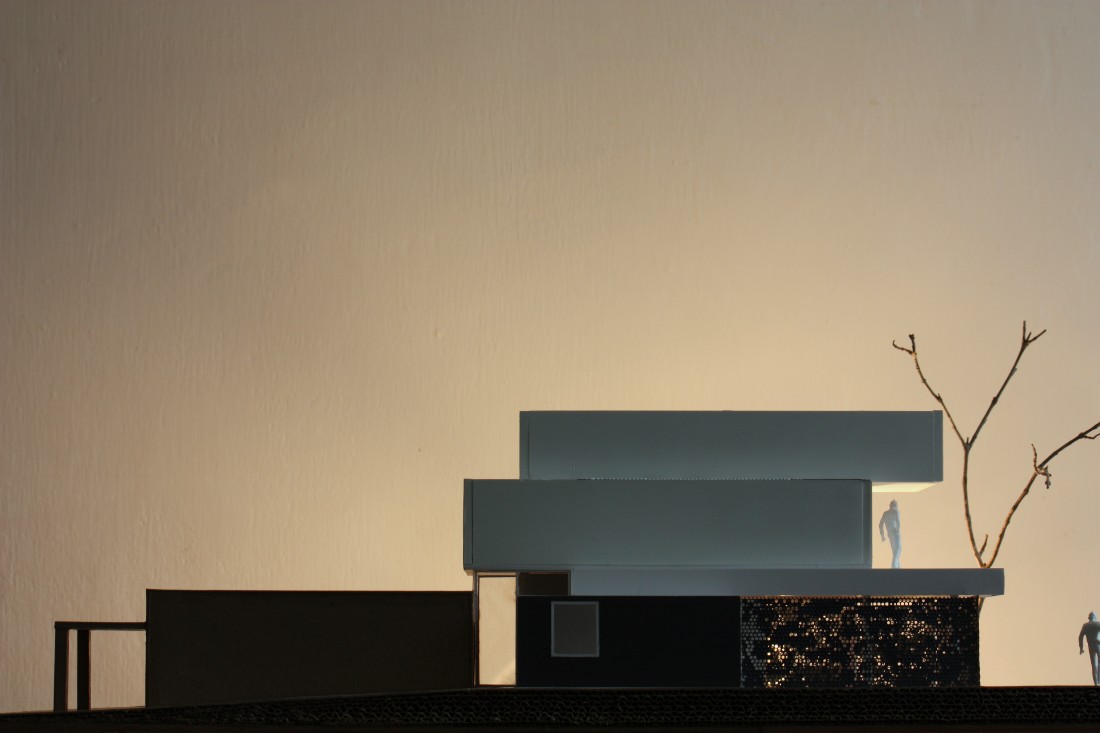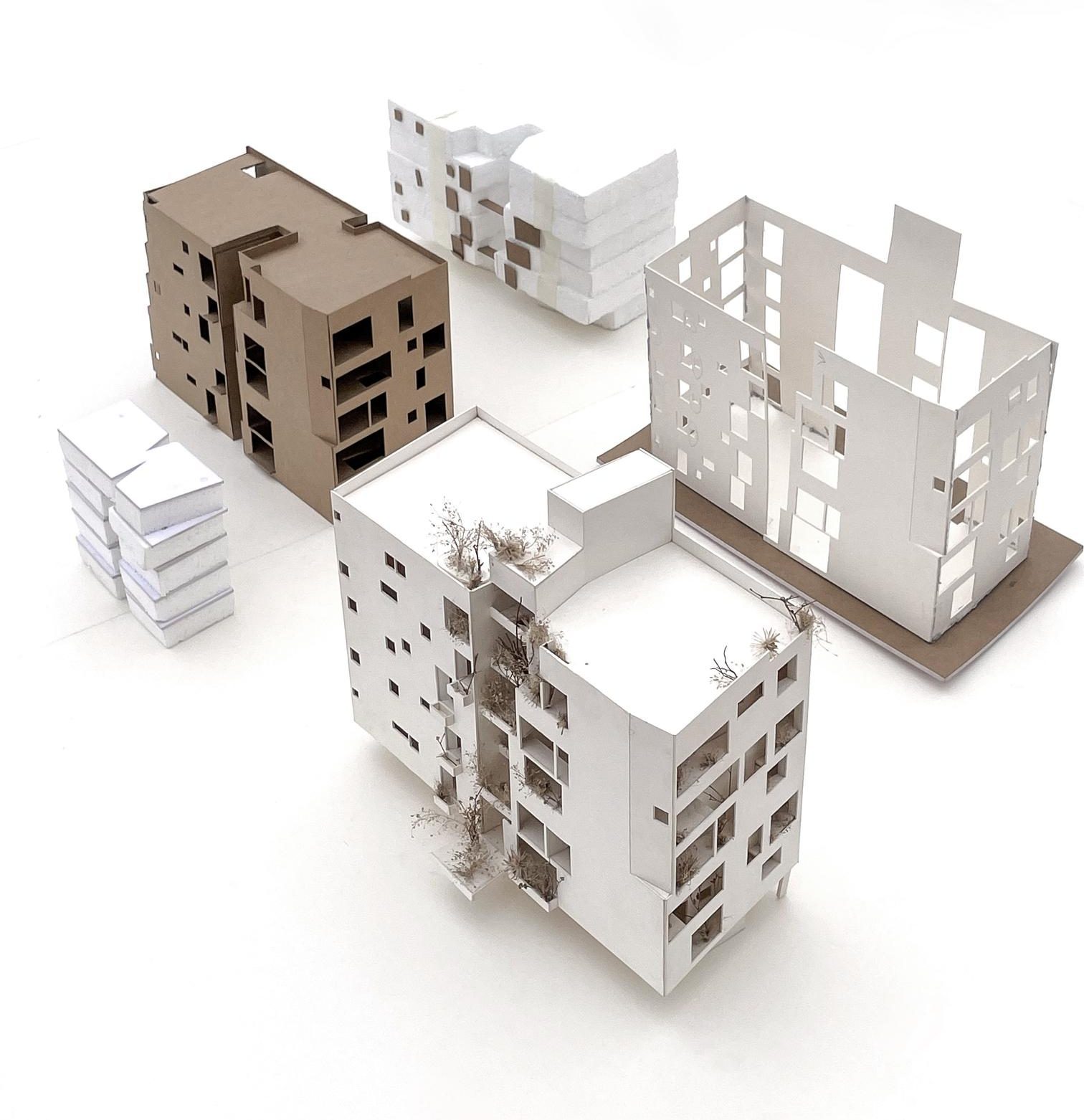
House for 2 Brothers Now
This project started as an alternate and immediate requirement for previously proposed House for 2 Brothers. The client’s brief called for an extension of the parent’s home in a 12m x 36m site. The result is a unit that firmly asserts its modernity yet does little to strip the parents’ home of its identity and does not compromise on the utility of both the units.
The design consists of a 177.5 square metre extension spread over two pristine white volumes, greatly contrasted in appearance yet subtle and light in its footprint. It deliberately offsets at the ground level and gestures to overlap at the first level. The central axis of the old house has been retained with a marked differentiation in the conception of the space, which shows the generation difference.
In the ground floor is the dining space with the view of the lotus pond, enveloped on three sides by a deliberately patterned Ferro-cement Jali that provides the much-needed privacy from the immediate neighbours while allowing the breeze that passes through. A cantilevered, minimalist stairway of folded metal leads to the upper level which houses a living room with an extended terrace that overlooks the garden, and a bedroom with a private balcony.
The contrast between the old and new house could not be any more apparent, yet they both co-exist as a single multigenerational dwelling, reconciling differing aesthetic, social and functional priorities.
| Location | Chennai |
| Typology | Residence, Extension |
| Year | 2011 |
| Status | Completed |
| Size | 177.50 m2 |
| Client | Santappa Kalyan & Family |
| Structural | Kruti Consultants |
| Images | Almost Parallel Ganesh Ramachandran, Dhivya Ravishankar, Mahesh Radakrishnan |
| Design Team | Mahesh Radhakrishnan, Zahed Mirza, Mhd Hisham Gani, Guneet Kaur Anand |
