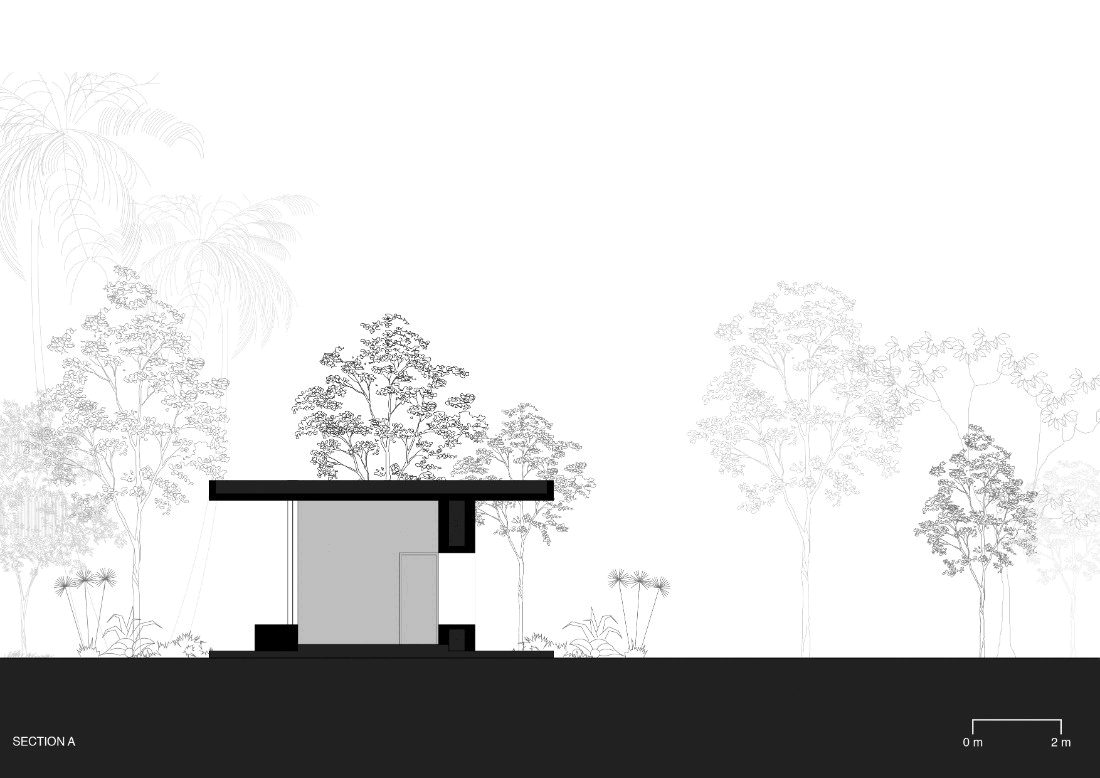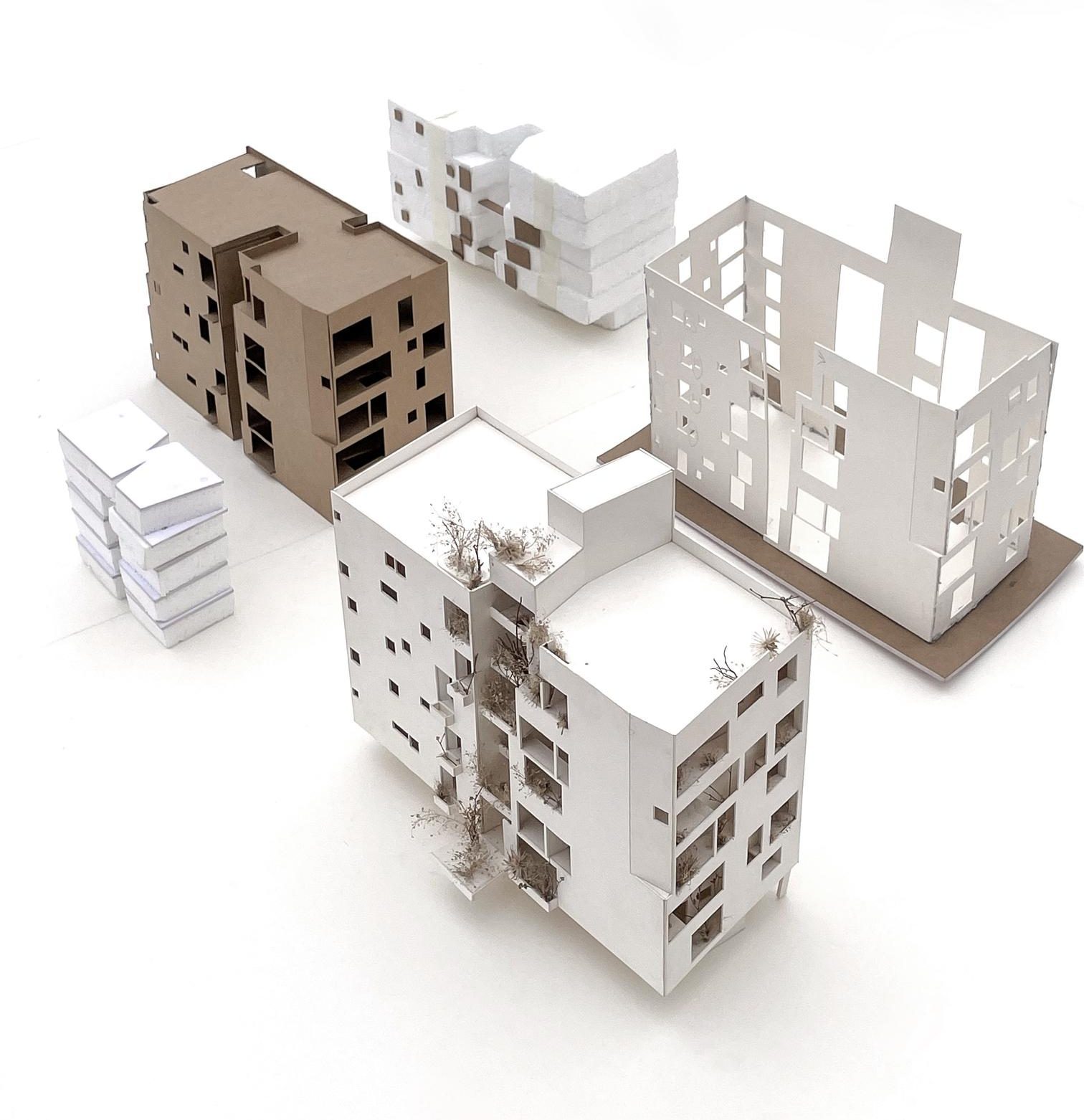
Farm House
The project built on a rapidly expanding suburban context. A retreat for a small family that intends to retain a green void in an ever-sprawling city
Farm House is designed as a pavilion in an orchard. A temporary shade. It deconstructs to ‘house in a farm’ – extroverted and a blot on the landscape.
A pavilion in a linear organisation of spaces. Expansive verandas, exposed plaster finish, louvred wooden door, and sea breeze make up this project. The living spaces themselves merge seamlessly into the landscape, becoming one with it.
| Location | Chennai |
| Typology | House |
| Year | 2013 |
| Status | Completed |
| Size | 170 sqm |
| Client | Private |
| Structural | Manjunath & Co |
| Project Management | MOAD |
| Images | Bhasha Singh, Jaya Sriram |
| Design Team | Mahesh Radhakrishnan, Ashwin Ashok, Sudaroli Gunasekaran, Vivek Solai Raja, Anuja Priyanka, Sharanya Sekar |

















