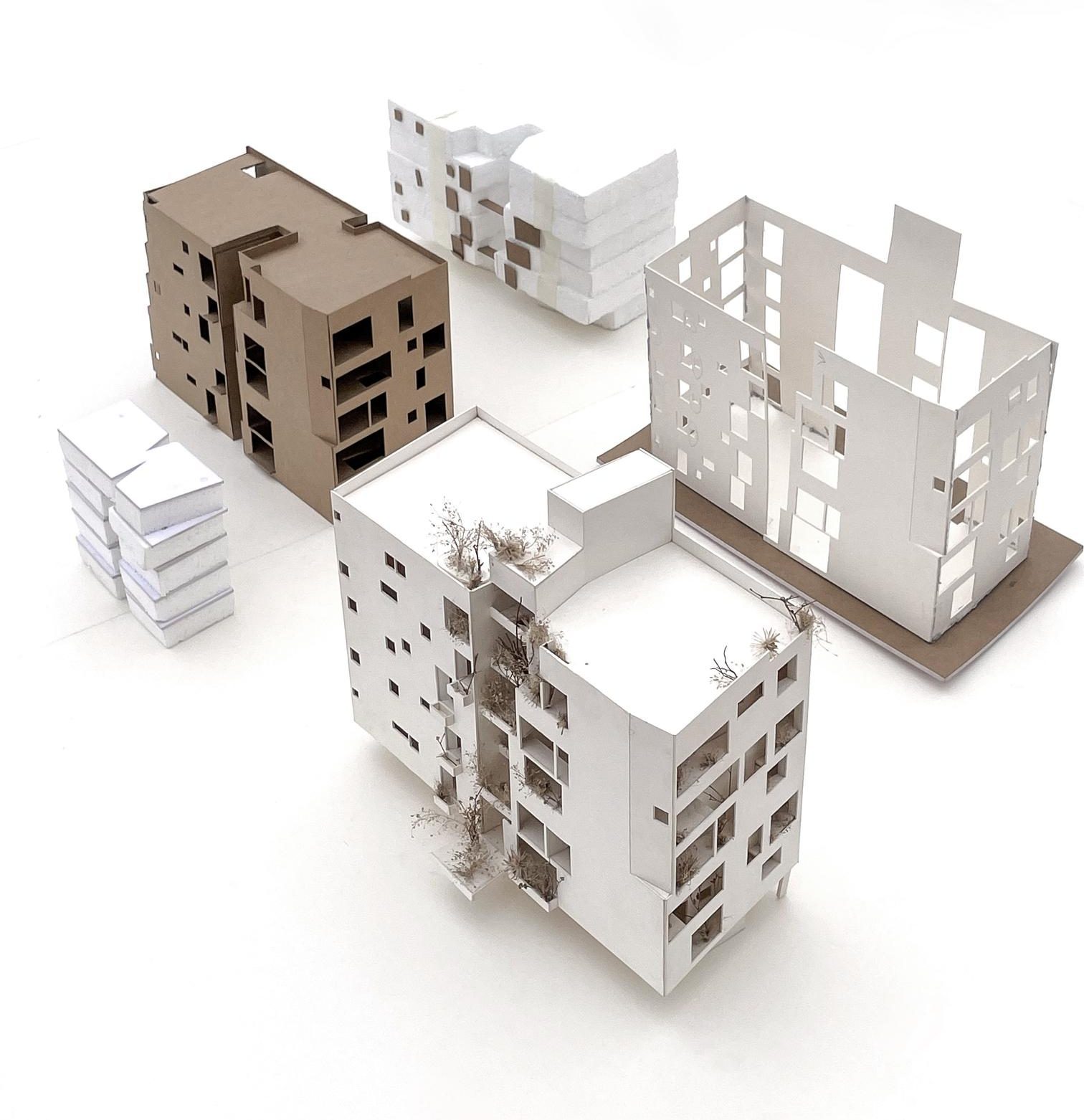
6 Kasturi Estate
Designed from the ground up as an exclusive luxury living space, 6 Kasturi Estate is a landmark in Chennai’s Poes Garden neighbourhood.
An apartment block made up of 4 identical units stacked one above the other on one side and a single triplex unit on the other separated by a lift and stair core makes up the plan. Owing to the angle of the site, a curved exterior facade covers the apartment along the south. This curved exterior facade is finished in pristine white and is expressed as voids scooped out from a solid block. Internally, these voids serve as balconies, service verandas, windows that lend a seamless transition from inside to outside.
In the triplex unit, this void extends to varying depths of the block as landscape terraces at multiple levels. This allows for interactions within a single unit while also offering the luxury of the open sky at the heart of the city.
Free-flowing and well-articulated interior spaces that extend seamlessly into the outdoor realms define this project.
| Location | Chennai |
| Typology | Multi-Unit |
| Year | 2013 |
| Status | Built |
| Size | 1700 m2 |
| Client | Vishranthi Builders |
| Structural | Manjunath & Co |
| Images | Almost Parallel Ganesh Ramachandran |
| Design Team | Mahesh Radhakrishnan, Anuja Priyanka, Salome Houllier, Ashwin Ashok |








