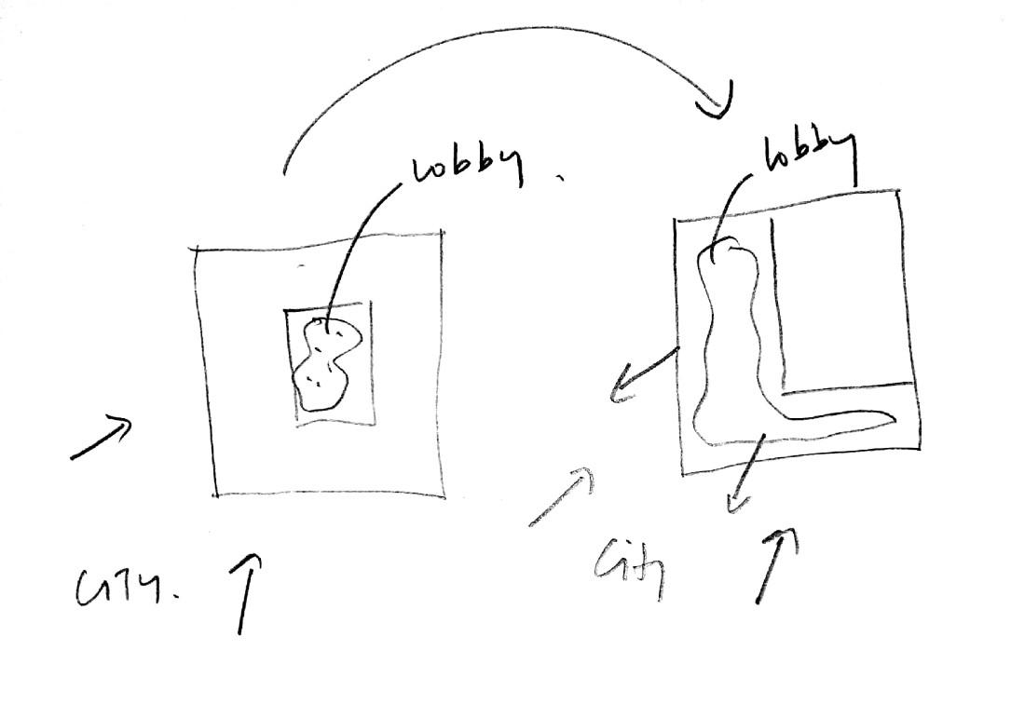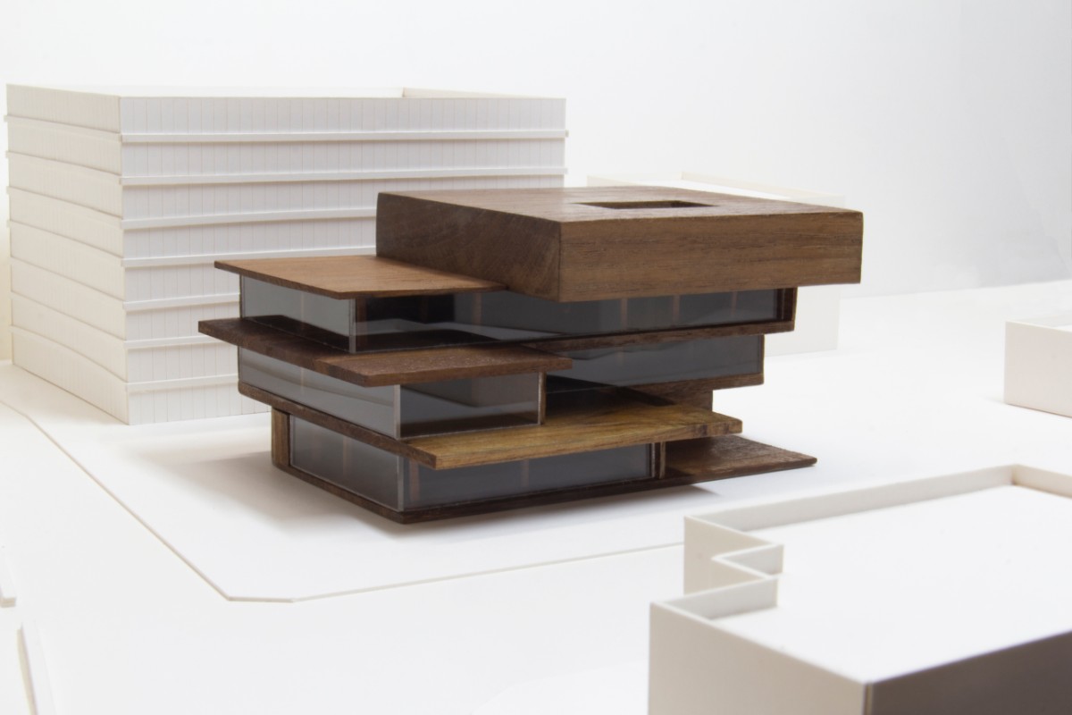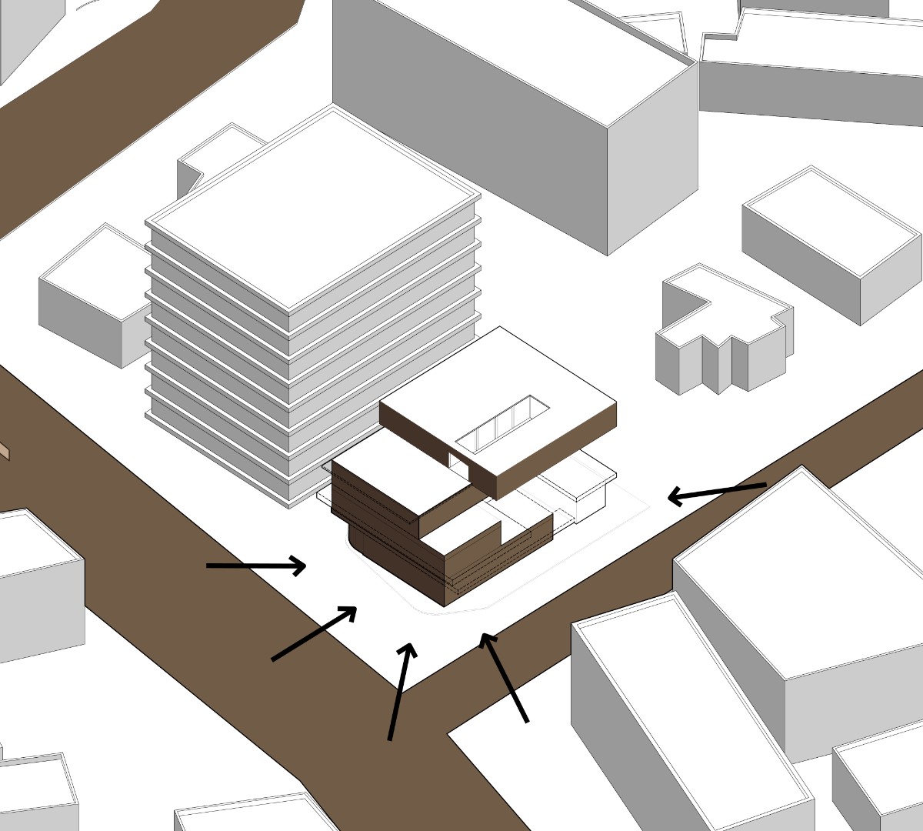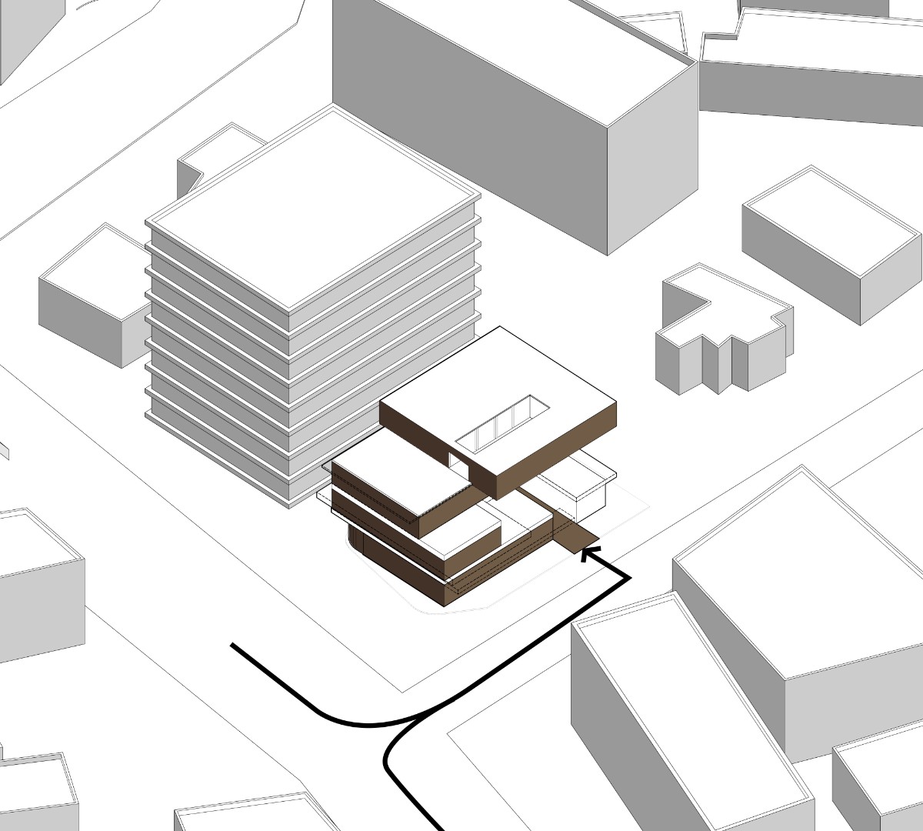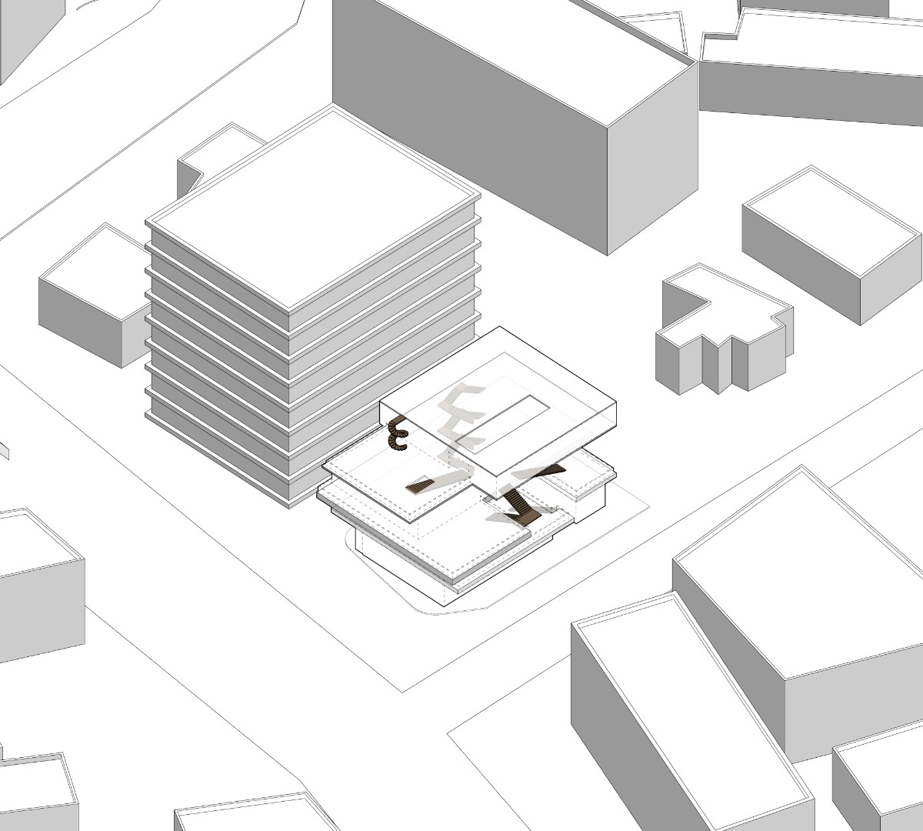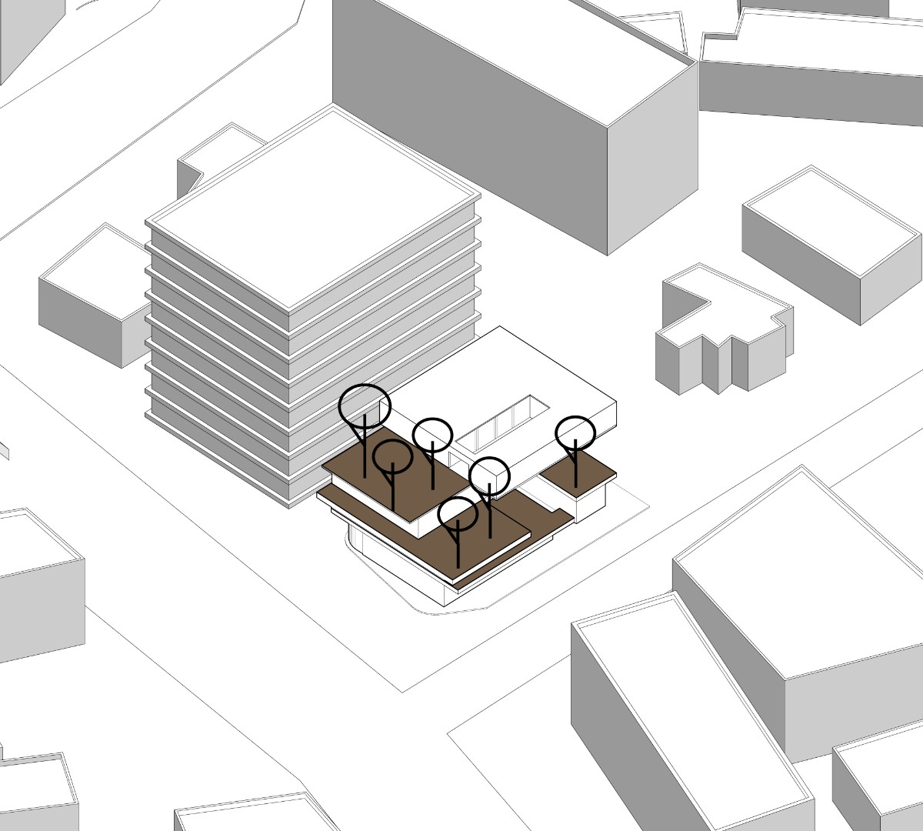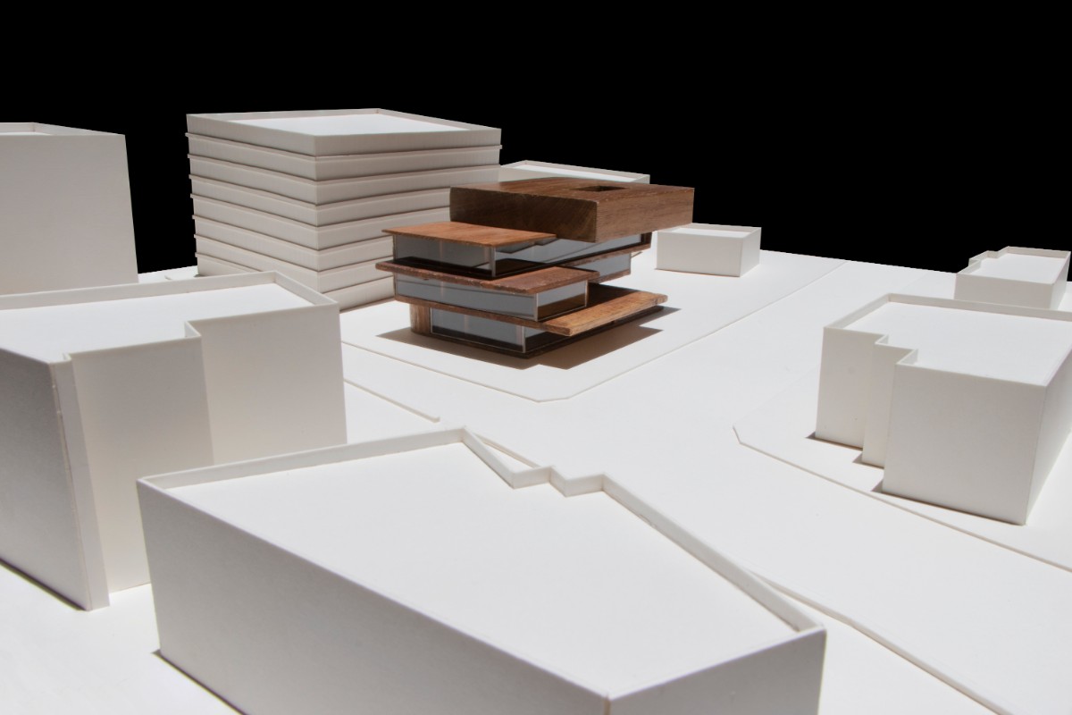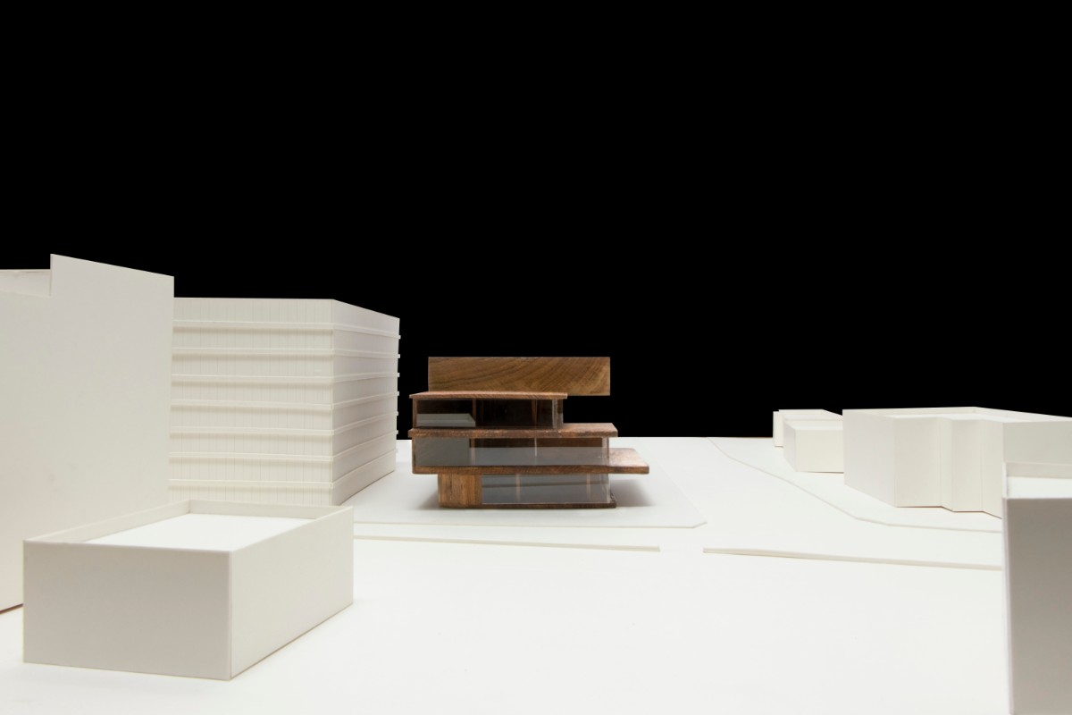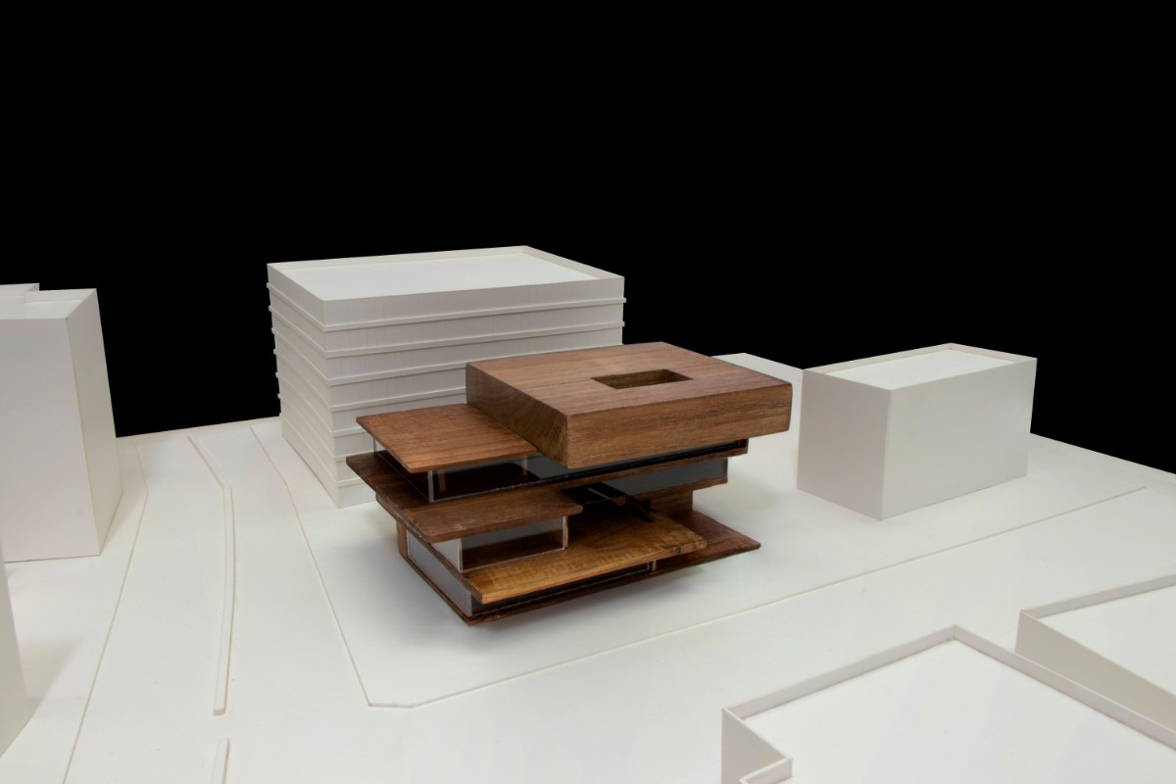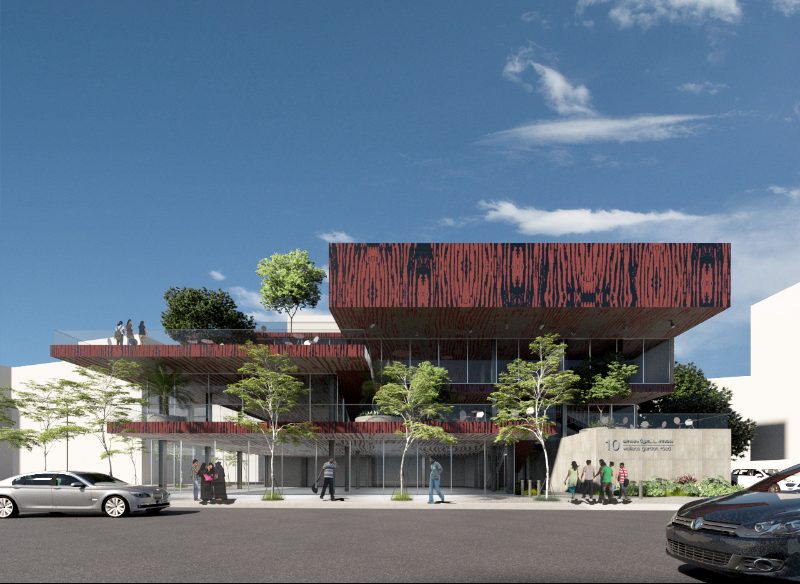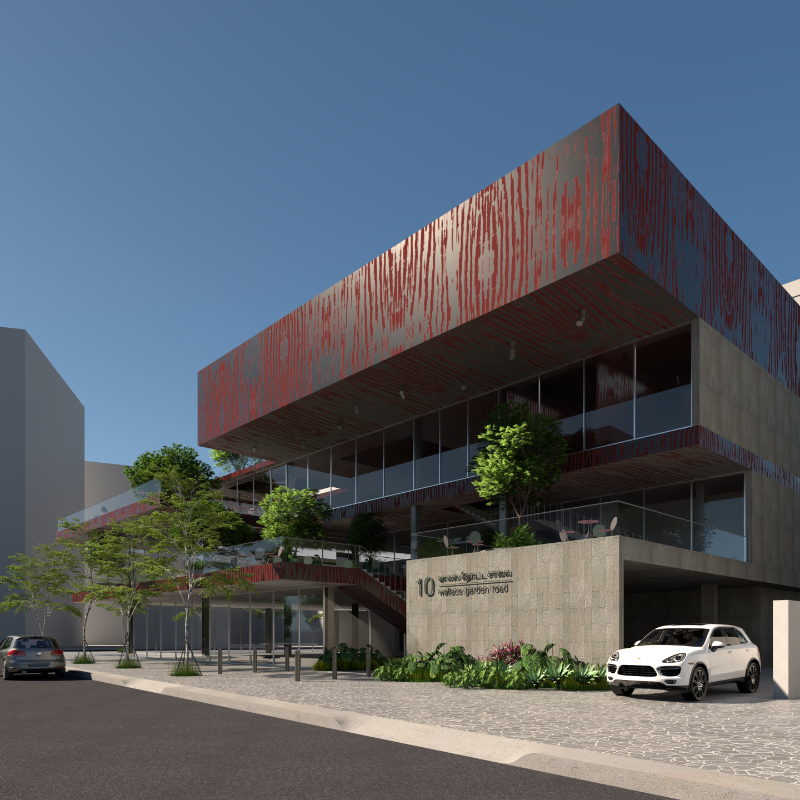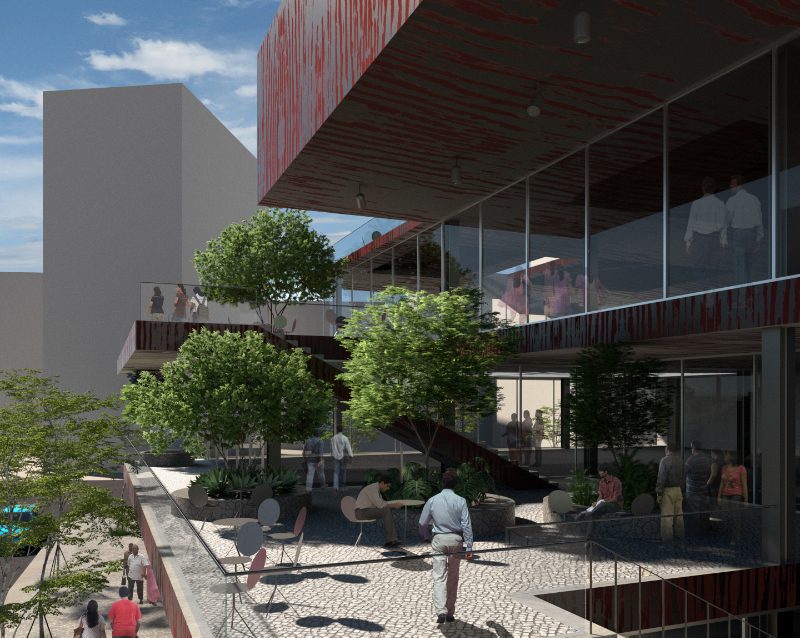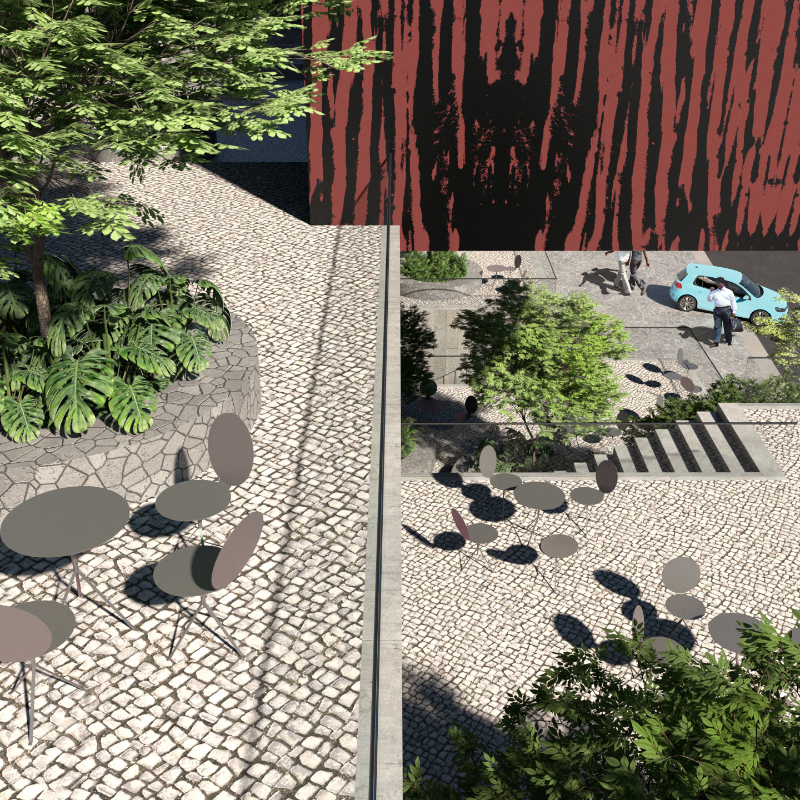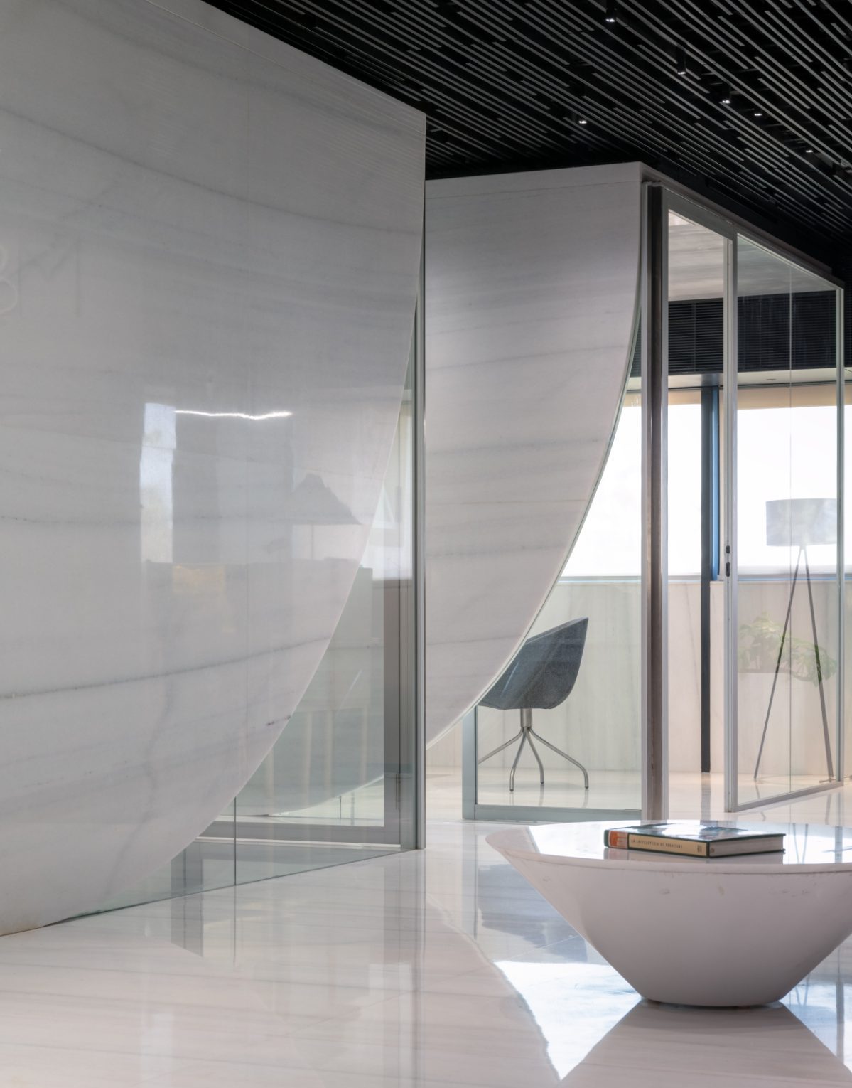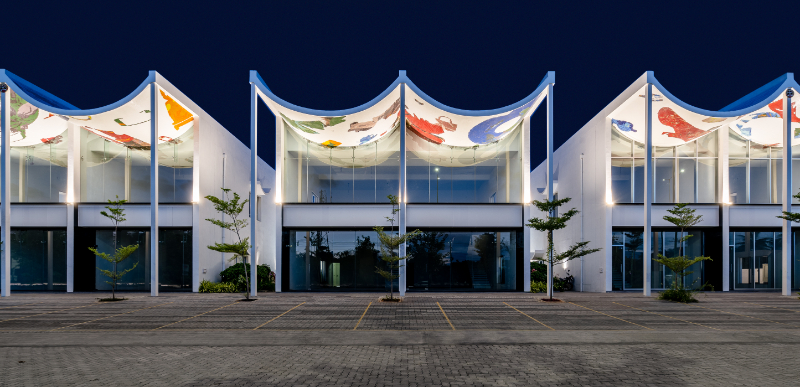
10 Wallace Garden
Commercial buildings are unsustainable glass boxes and unresponsive to the city. The project 10 Wallace garden located in the office precinct of Chennai is aimed to turn one such space to respond to the city. A typical commercial glass box with the lobby at its core is introverted, at 10 Wallace Garden it’s on the periphery. Owing to the small footprint of the site, this allows for there to be large floor plates on the inside and the lobby at the periphery at every level, which is articulated to have a relationship with the city.
Free-flowing circulation seamlessly moves between the outdoor and indoor realms of the project making it a vibrant public space in spite of it being private.
| Location | Chennai |
| Typology | Retail, Commercial |
| Year | 2017 |
| Status | Concept |
| Size | 1500 sqm |
| Client | Private |
| Design Team | Mahesh Radhakrishnan, Anuja Priyanka, Parvaty Balagopal, Kumaran Vadivel, Ksheeraja Padmanaban, Hari Krishnan, Parvaty Balagopal, Ksheeraja Padmanaban, Shveta Mohan, Anne Marlene, Bala Venkatesh, Nawin Saravanan |
