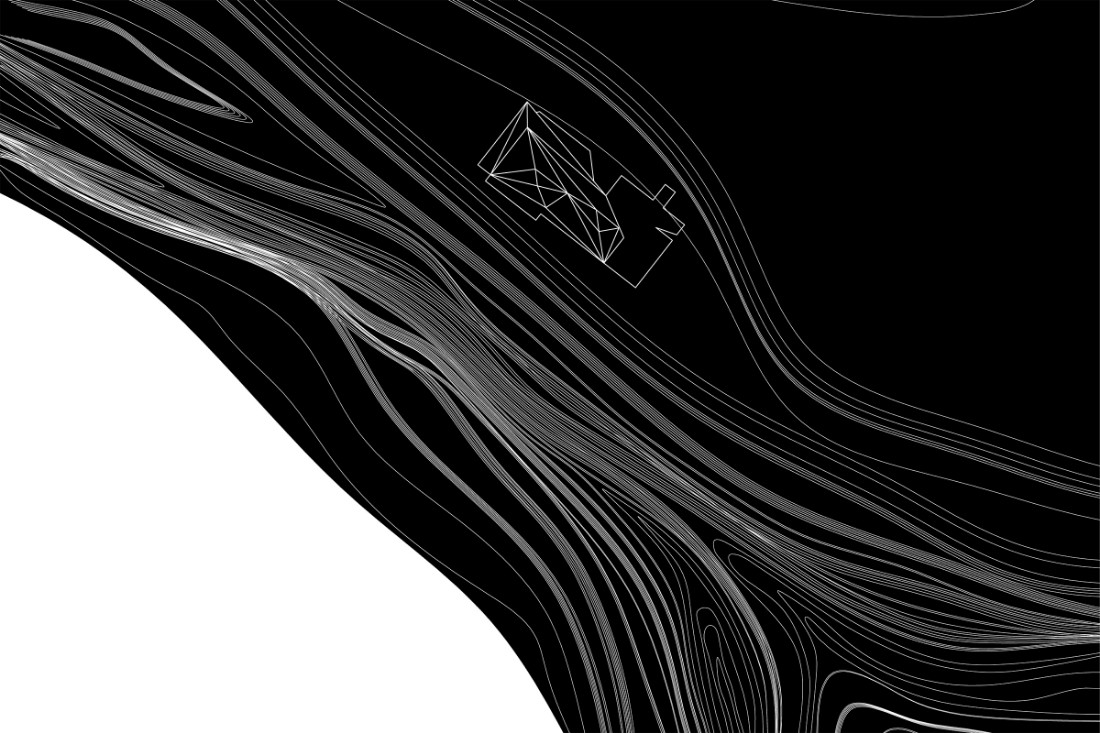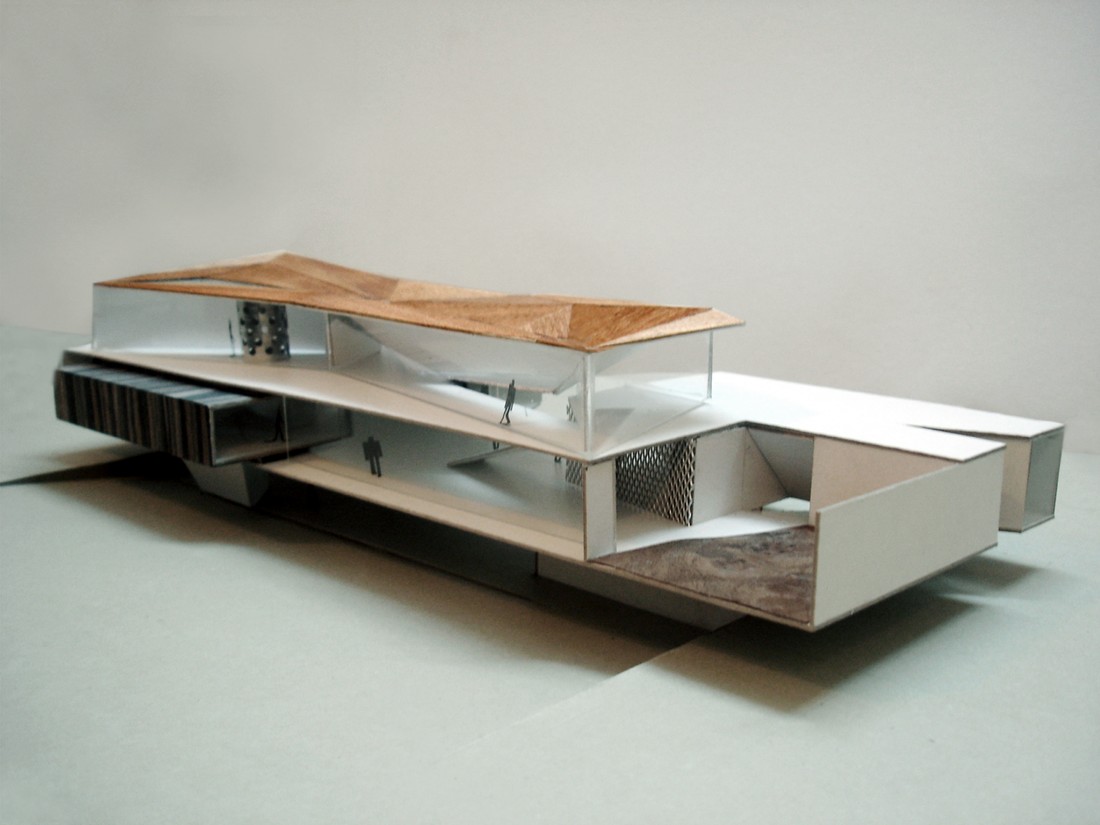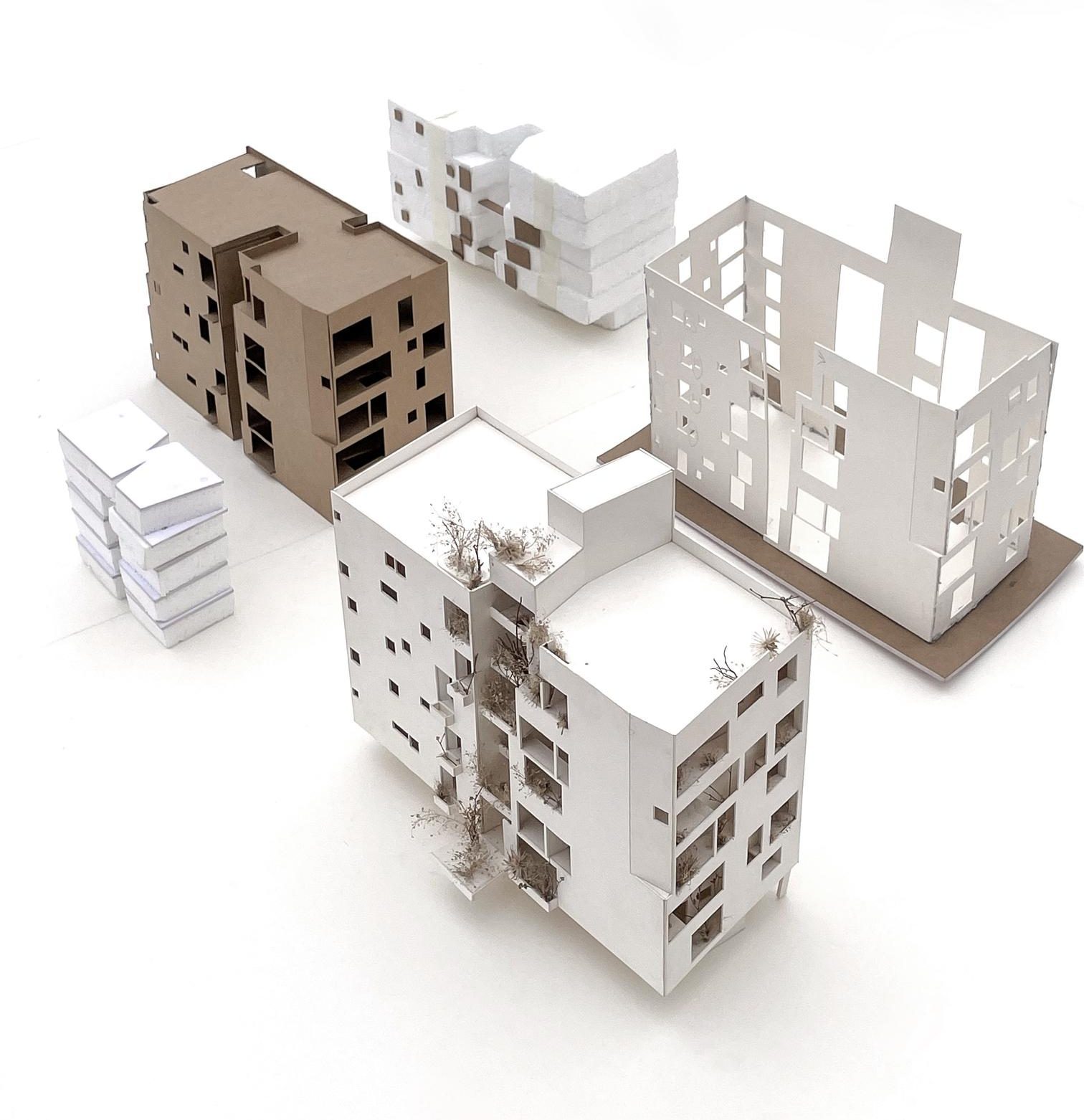
Shiloh House
The Shiloh House is a realization of a concept about interpretations for a design contextual to Kerala, a part of the client’s desires.
The clients, an expatriate couple wanted their place of homecoming to be ‘a sprawling house’, ‘elevated from the ground’ and ‘including sloping roofs with local Mangalore terracotta tiles’. The design, set amidst a coconut grove with sprawling views of the Arabian Sea, achieves this through 3 levels.
The top-level comprises an inward sloping clay tiled roof that harbours two bedrooms with a sweeping sea view. The middle level includes the entrance court, living, kitchen and dining spaces, a library, viewing the gallery and two bedrooms. The drama in space is achieved through a ramp leading to the entrance court – rising from beneath the kitchen, it offers the first view of the ocean upon arrival. The lowest level is an area interspersed with service ducts and will double up as a covered prayer hall and gathering space for parties.
| Location | Calicut |
| Typology | House |
| Year | 2007 |
| Status | Unbuilt |
| Size | 750 m2 |
| Client | Private |
| Structural | Manjuanth & Co |
| Services | Bala & Mukund |
| Design Team | Mahesh Radhakrishnan, Carola Winnie, Sivaraman, Vittal Sridharan, Prakash, Ashwin Ashok |
















