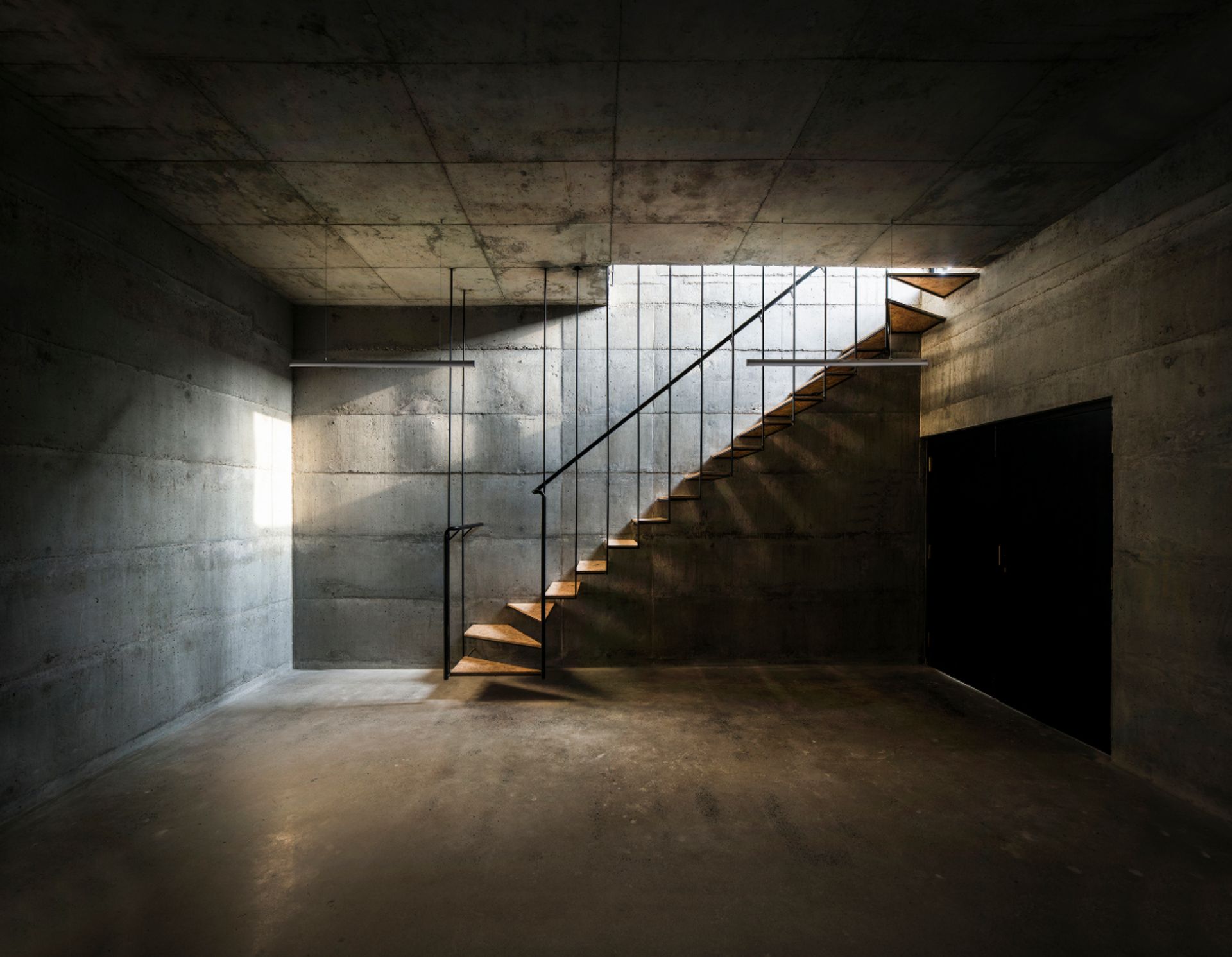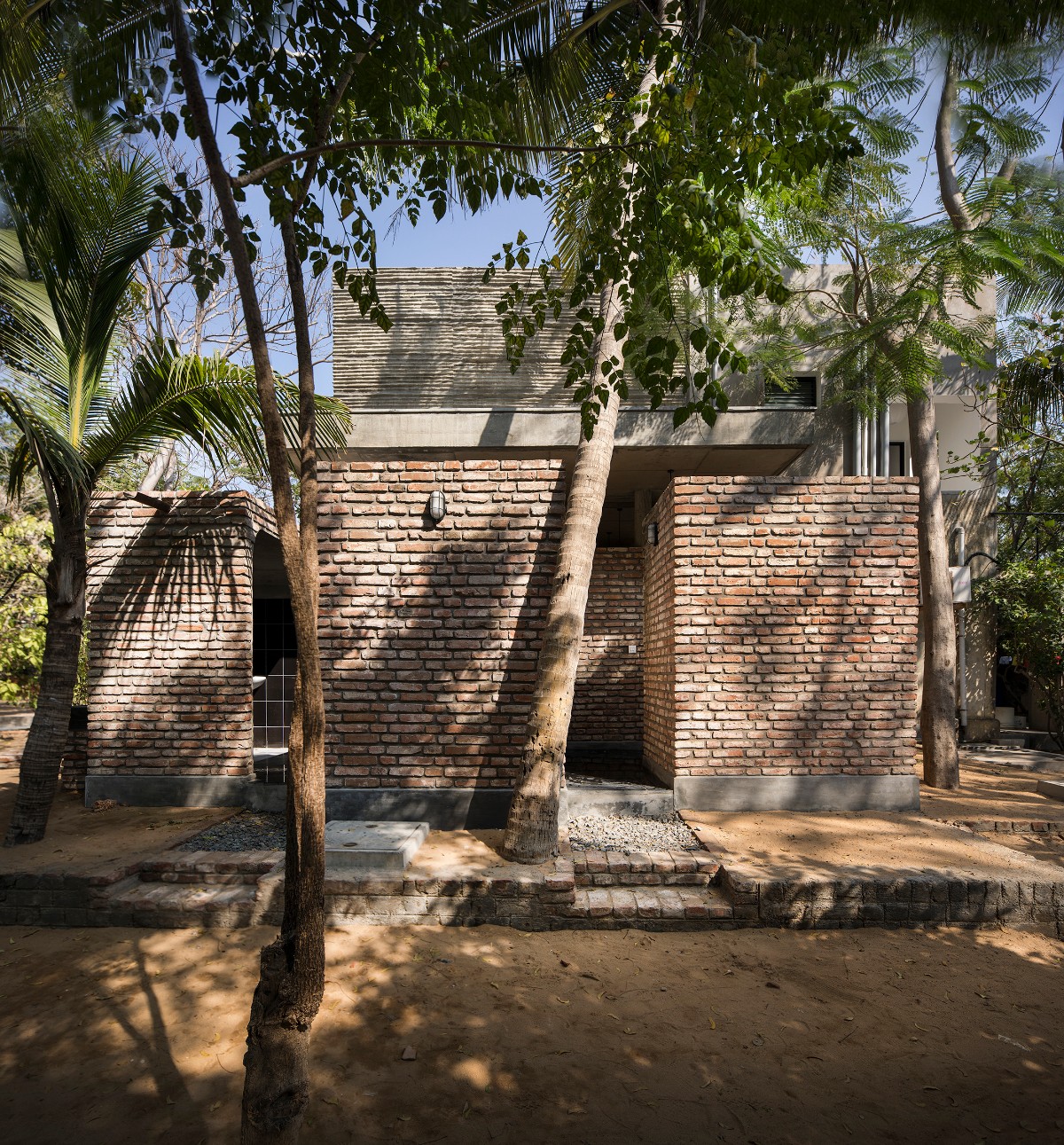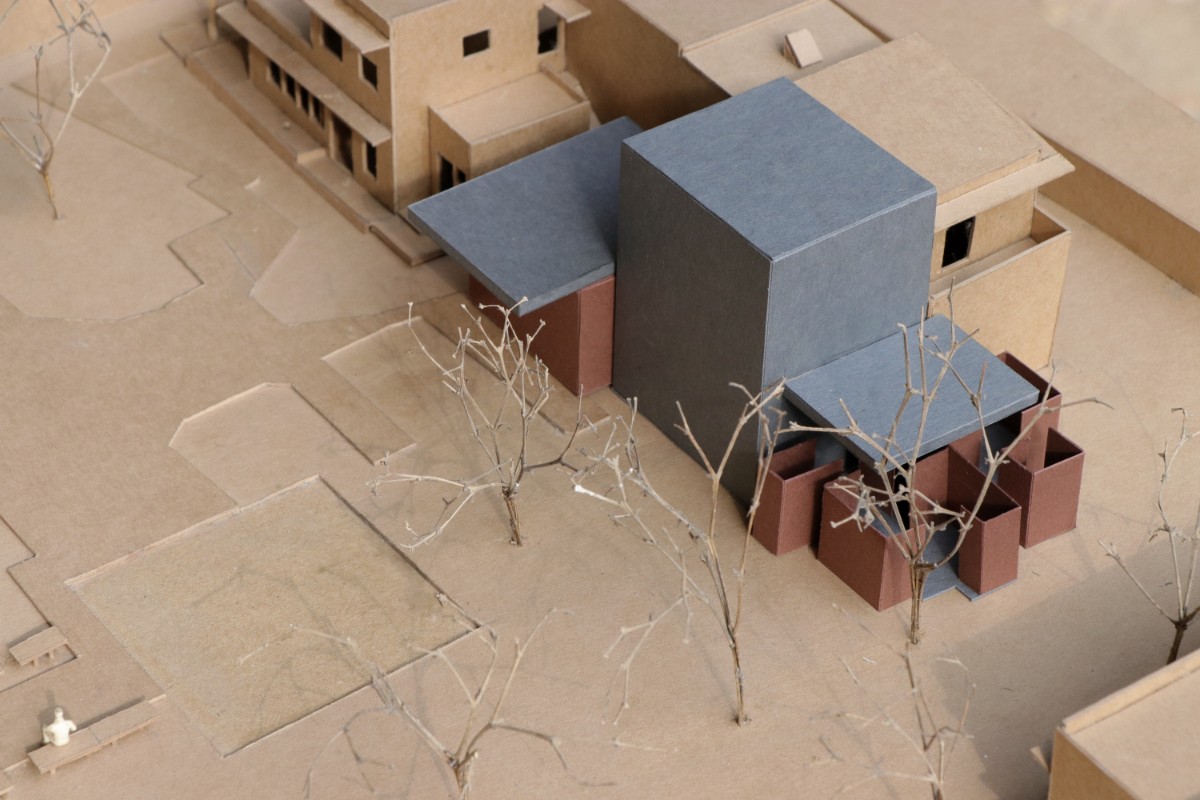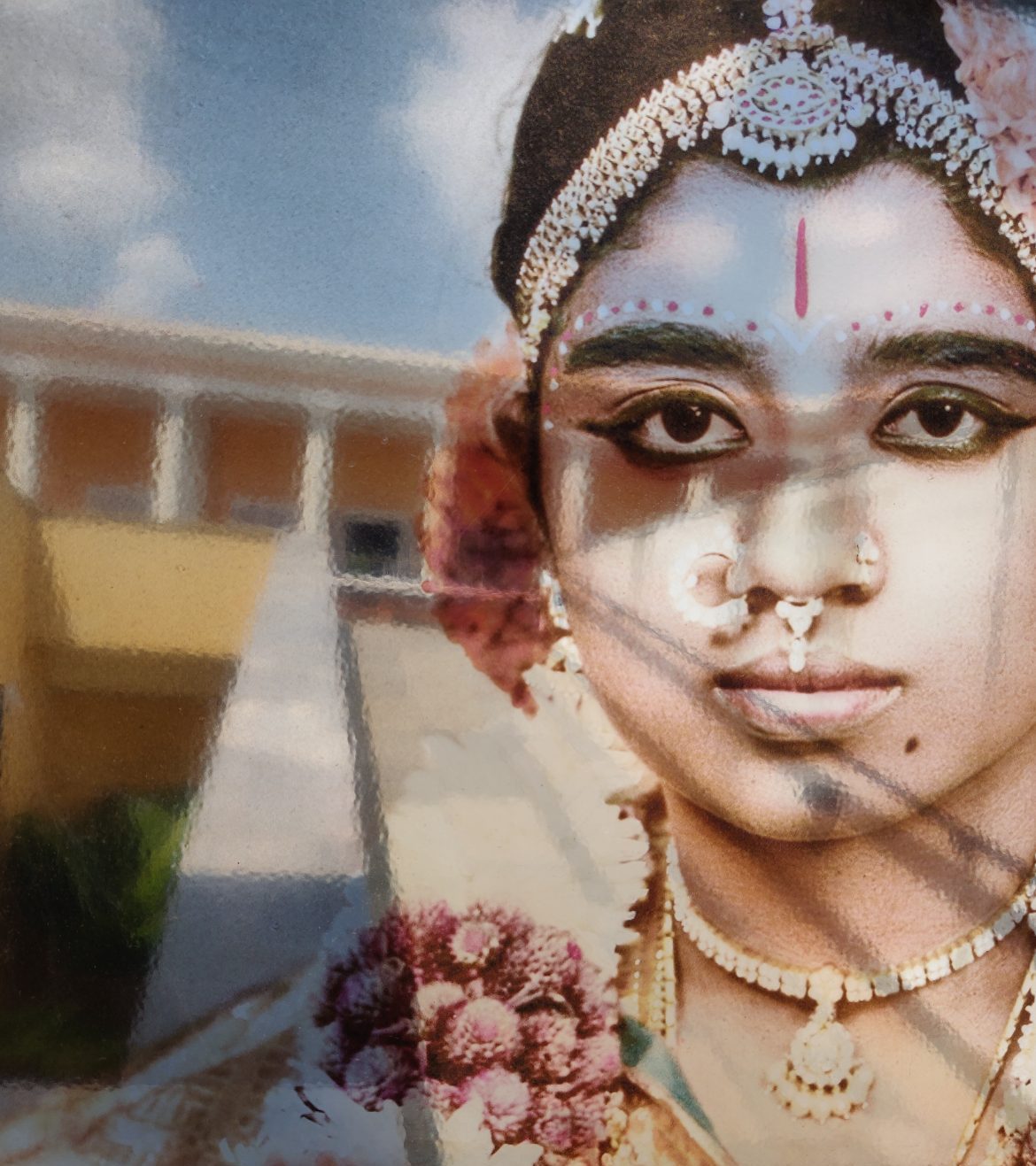
Spaces
Two renowned artists, one built form.
Chandralekha was a dancer and choreographer while Dashrath Patel was a renowned designer, artist, and photographer. An archive for the works of these two artists at SPACES – The campus for art and cultural space in Chennai, was the brief.
The design challenges were plenty. Firstly, to develop a relationship with the existing event spaces that include a sunken kalari pit, and an open-air theatre; all in vernacular architectural styles! Secondly, an archive is a non-descript space, a container tucked in the basement, where human presence is least welcome. Lastly, the project should be built on the existing footprint of 2 rooms demolished in the recent cyclone attack.
Our point of departure was the context itself. After initial planning, our proposal – the archive, the office space, and restroom facilities were directly facing the entry of Chandramantapa – the Open-air theatre. A moment of conversation with the old structure helped us to realize that the proposed structure should not be a generic brick plastered white box (though our budget only allowed for this), as an intervention it should complement the sense of time embedded in this setting.
A new addition invariably will reflect the current time. So we asked ourselves the question, Can we create a sense of time that is abstract – a bit of now and also its past?
If we ignore the style, what is constant in all the structures on the site is the natural expression of materials and the craft of construction.
Pure construction of a wall or roof embeds itself with an abstraction of time. What do the un-plastered walls of temples, forts or ruins do? They point to a time in the past. We emulated the same; we resorted to the expression of natural materials through construction. Bamboo shuttered concrete in the archive and reclaimed bricks in the other blocks. The bricks came from the demolition of an 80-year-old building to continue their second innings.
Mould of concrete and assembly of bricks became the project. It is through this we evolved the structure, form, and organization of the project.
We imagined the archive as a ‘silo’ in the centre with contrived openings; the front office as ‘pavilion’, that opens out into the campus, became the interface with people; the restrooms as ‘caves’, that is in scale and proportion to other facilities.
| Location | Chennai |
| Typology | Cultural |
| Year | 2018 |
| Status | Completed |
| Size | 150 sqm |
| Client | Spaces Trust |
| Structural | Manjunath & co |
| Project Management | MOAD |
| Images | Niveditaa Gupta, Fazal Ahmed |
| Design Team | Mahesh Radhakrishnan, Jaya Sriram, Harivardhan, Sarvesh Ganapathy, Ksheeraja Padmanaban, Hari Krishnan, Parvaty Balagopal, Ksheeraja Padmanaban, Shveta Mohan, Anne Marlene, Bala Venkatesh, Nawin Saravanan |


















