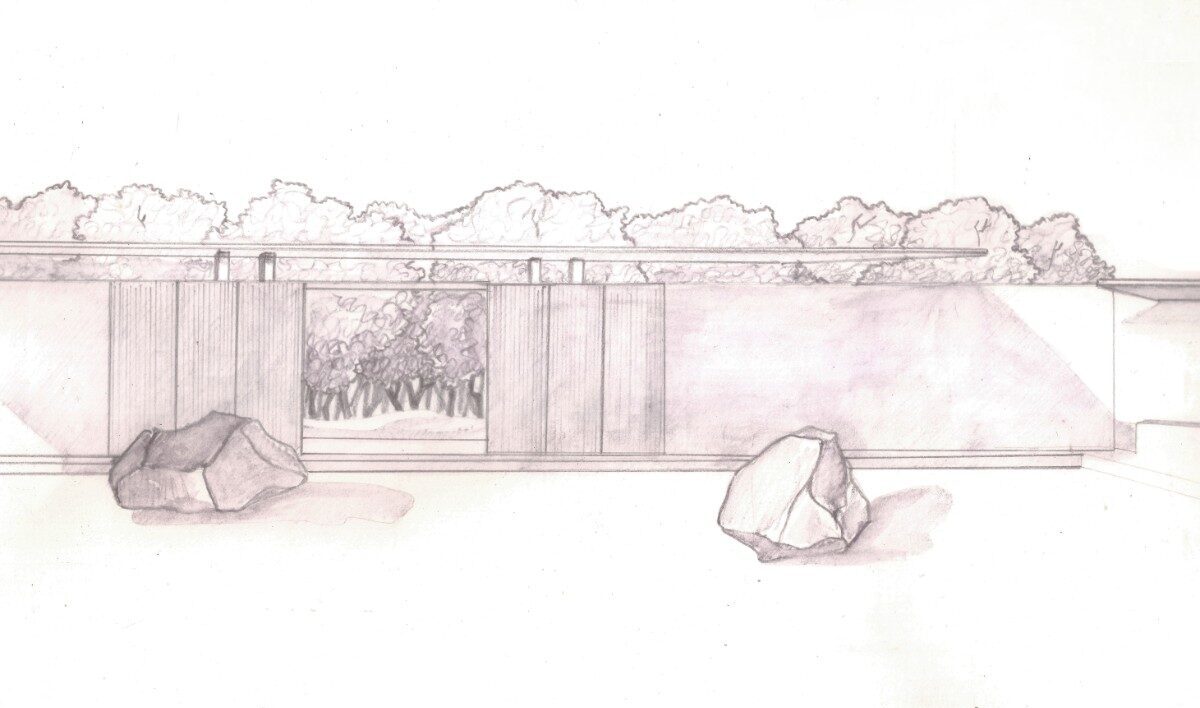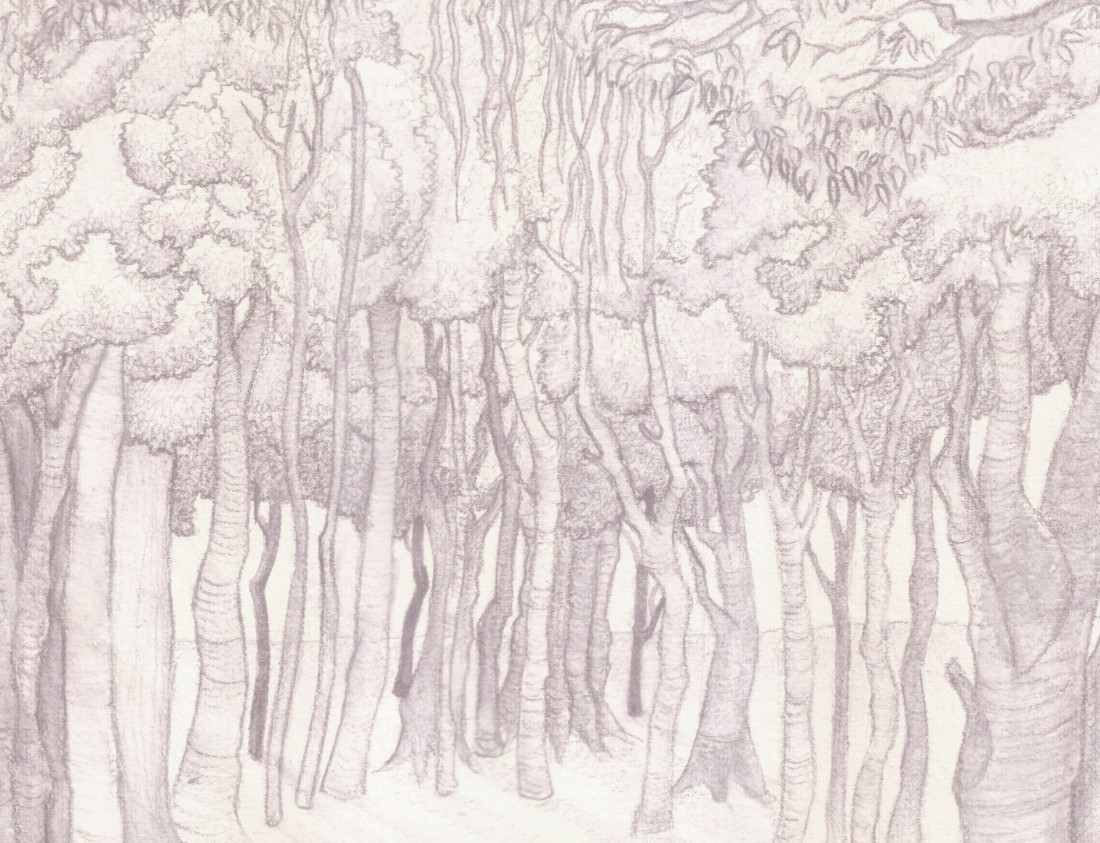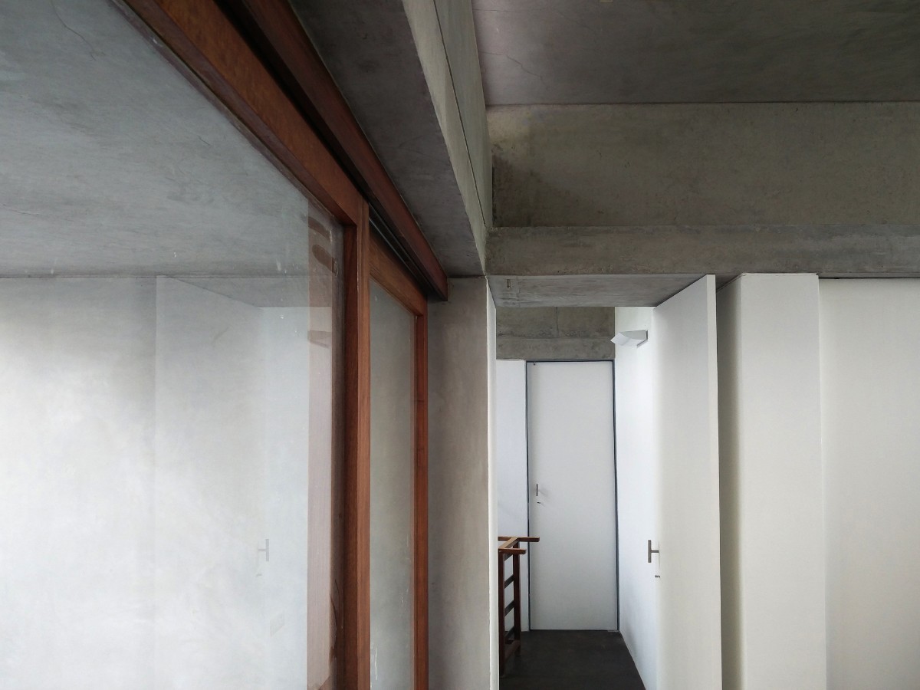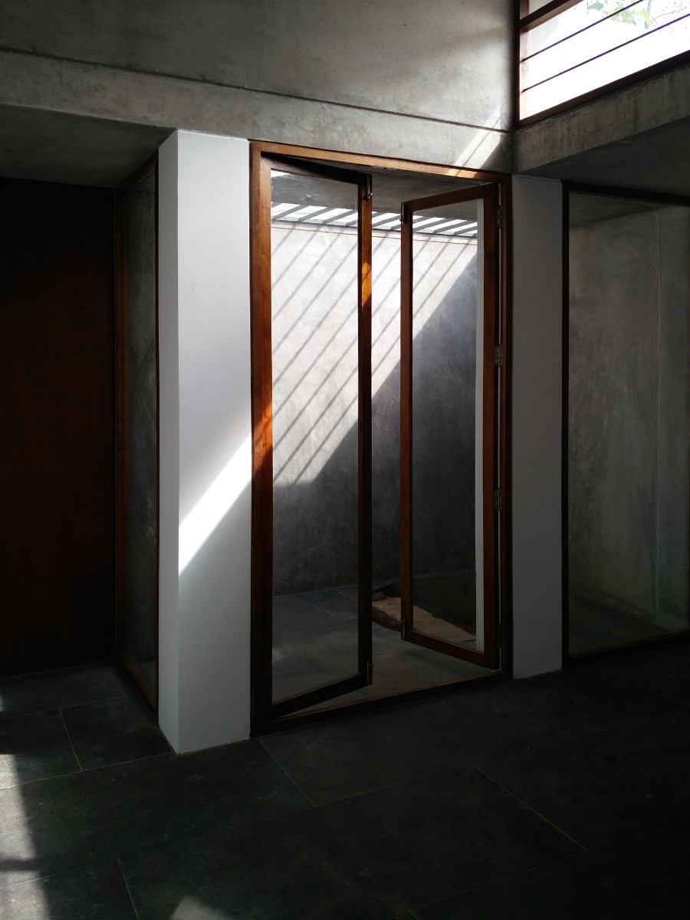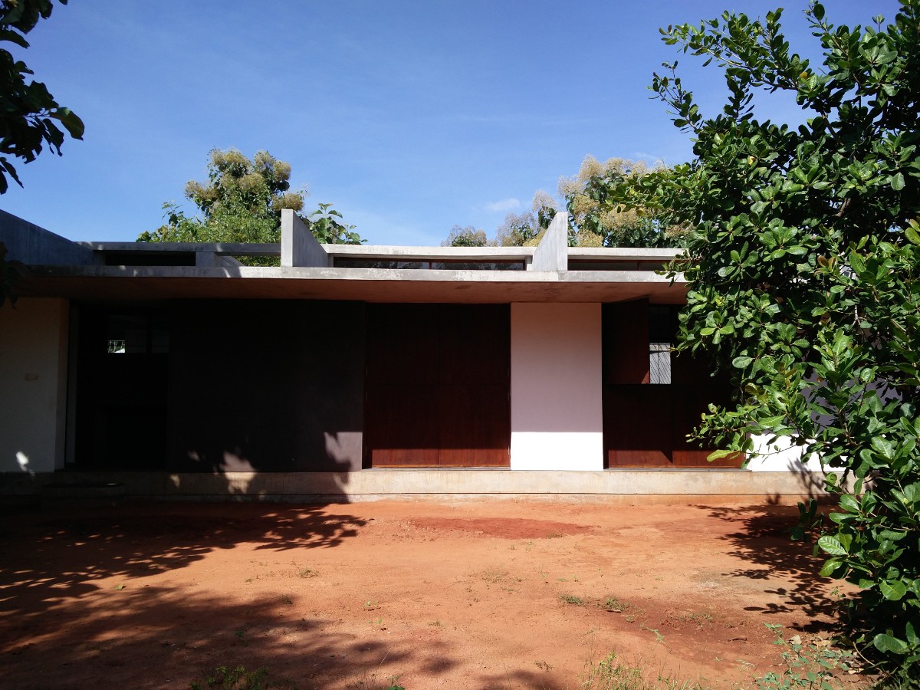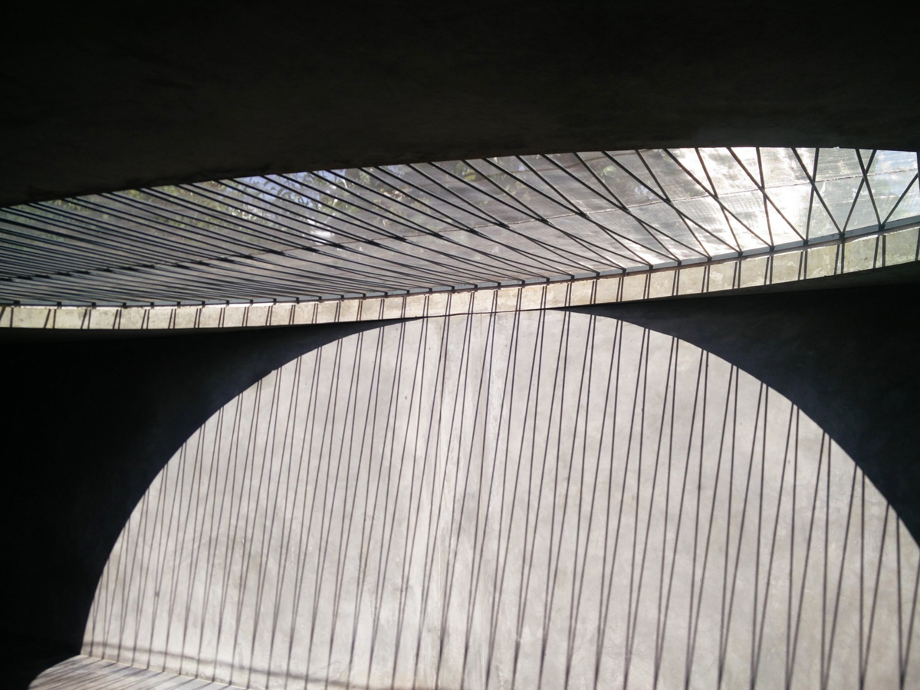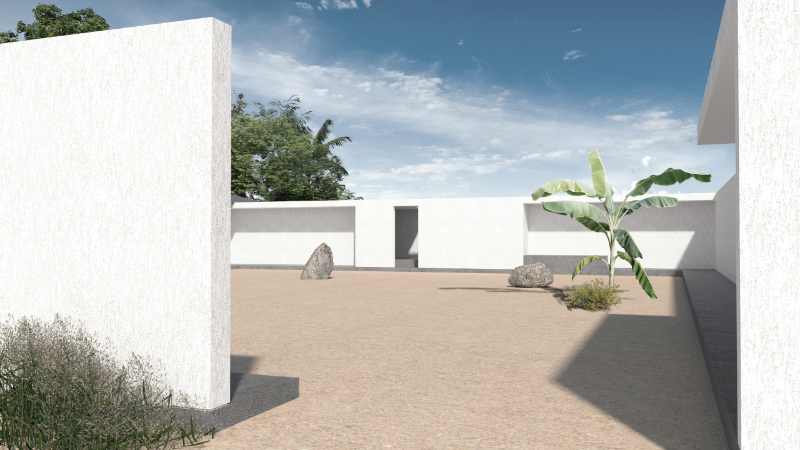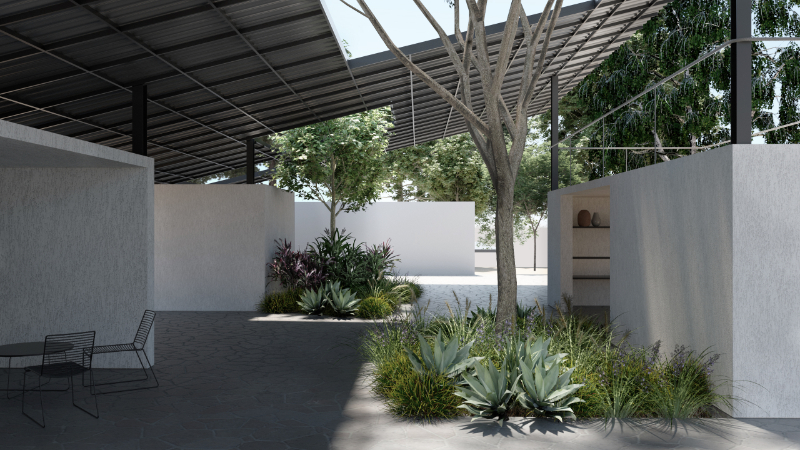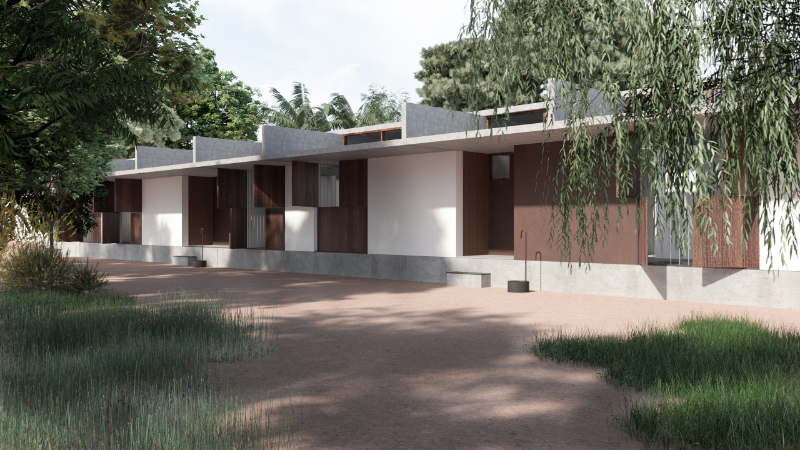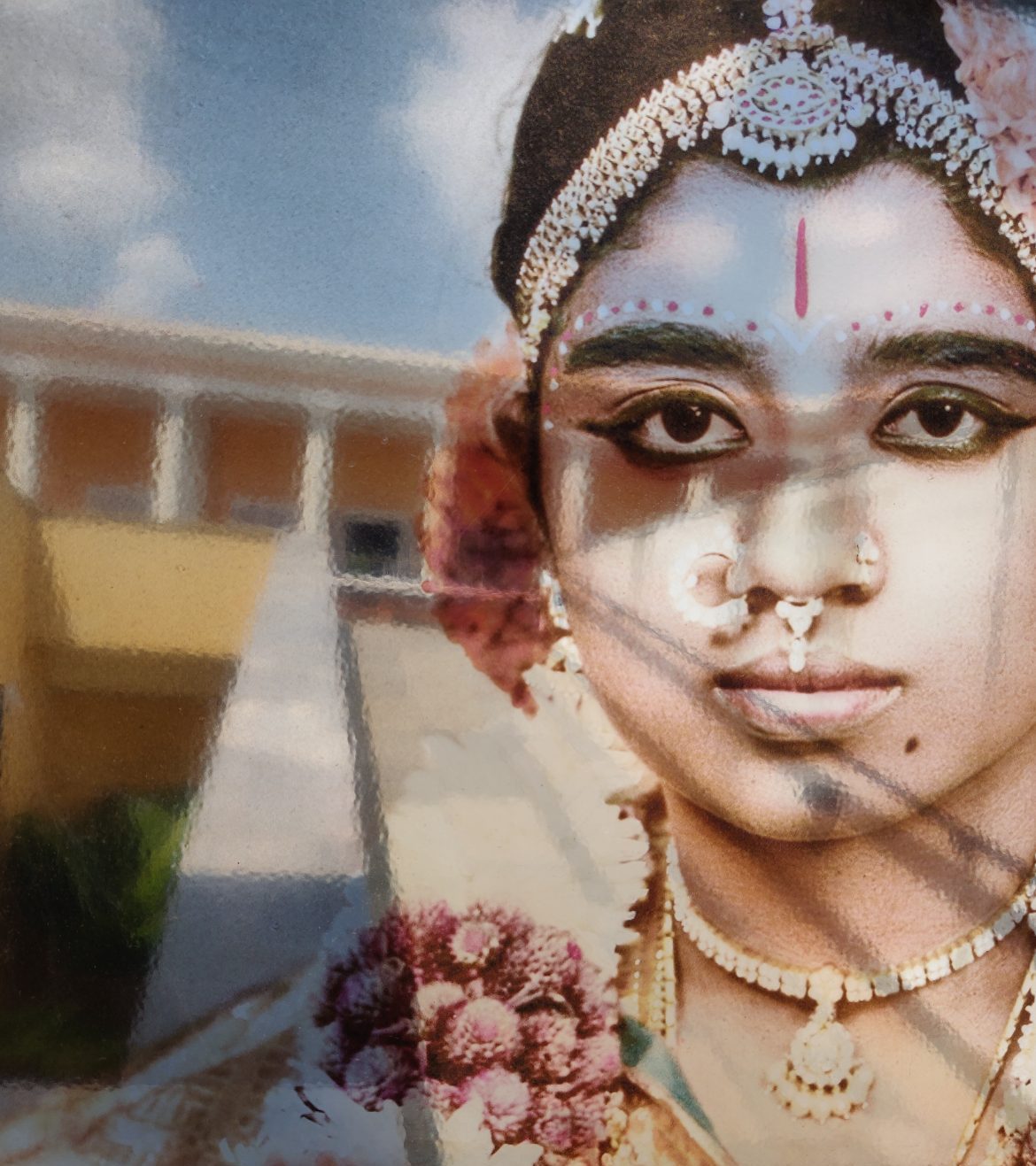
The Auroville Project
A site in the middle of a dense landscape. A program that is meant to be scattered on the site. A design that is in search of genus loci(The spirit of a place)! A project designed as a series of spatial experiences. An empty court, a place under the shade, a walk into the woods and living in the forest.
An empty court – The point of arrival to the site is an open court.
A place in the shade – A large pavilion under whose shade are studios of different volumes and sizes that can be built organically over time. Support facilities like pantry and toilet are part of this pavilion.
A walk into the wood – Thick dense trees separate work and living space. To reach the accommodation one has to walk through the trees.
The court in the forest – 3 living spaces are organized in a linear fashion. Each unit has a private court that organizes the spaces within and also acts as an alternative workspace for artists. These private courts are designed to an intimate scale – a perfect destination for this continuing spatial experience.
| Location | Pondicherry |
| Typology | Multi Unit, Cultural |
| Year | 2018 |
| Status | Under completion |
| Size | 700 sqm |
| Client | Private |
| Structural | Le Premiers |
| Construction | Nala Builders |
| Drawing | Roshini Roy |
| Design Team | Mahesh Radhakrishnan, Jaya Sriram, Parvaty Balagopal, Ksheeraja Padmanaban, Anuja Priyanka, Harivardhan, Hari Krishnan, Shveta Mohan |

