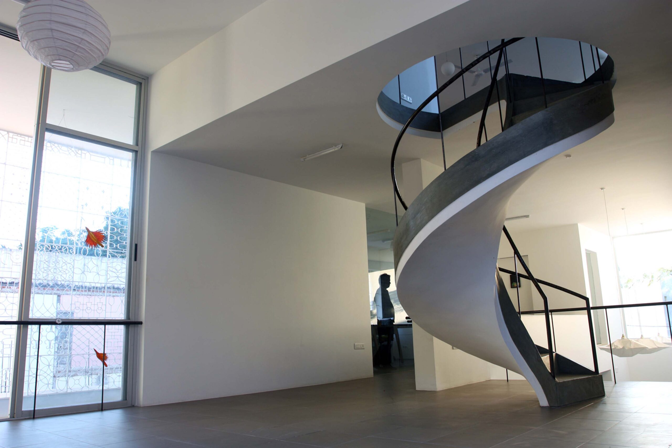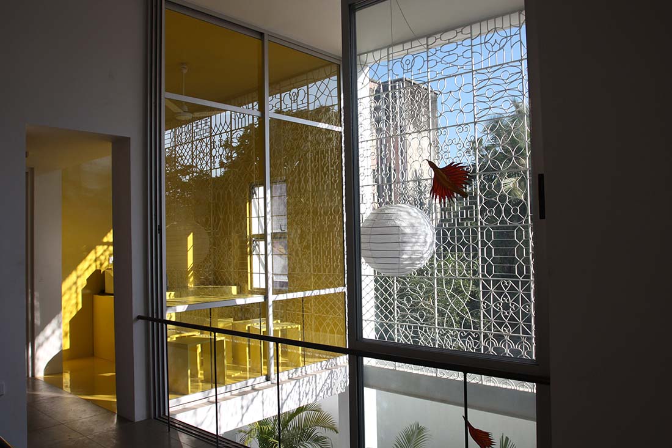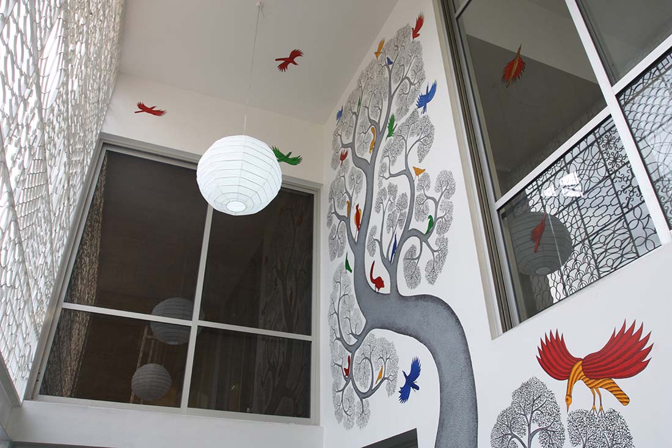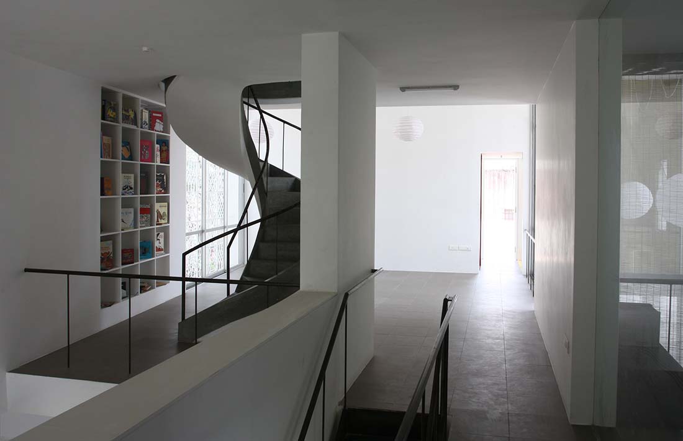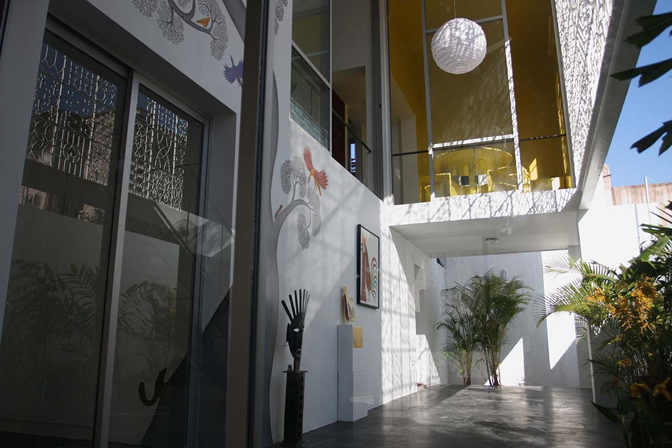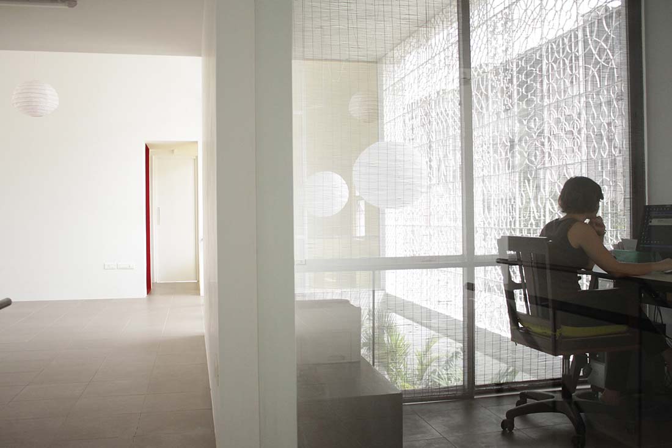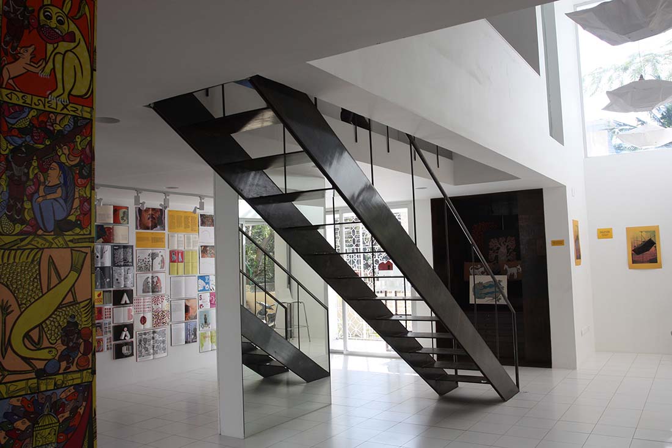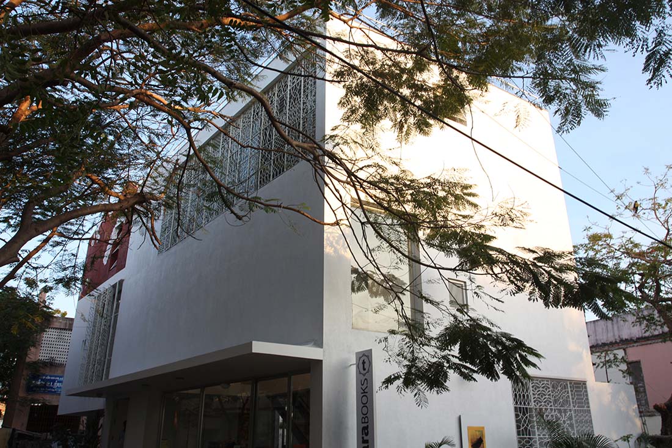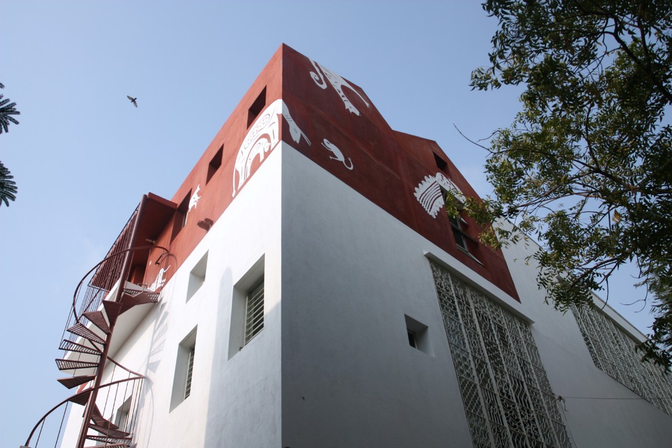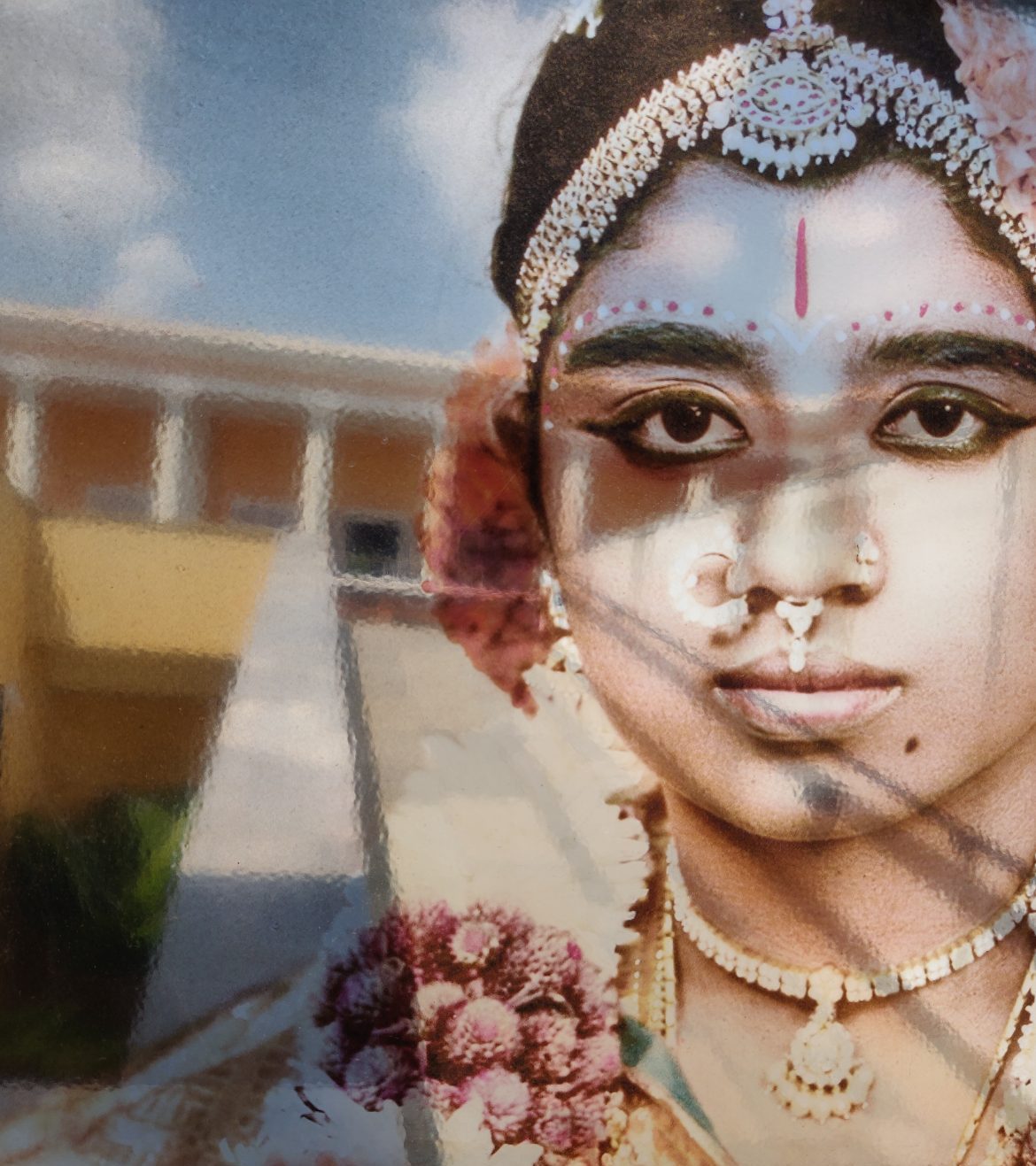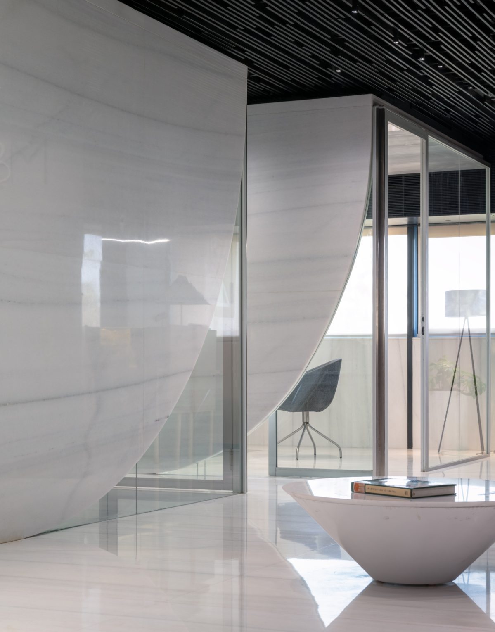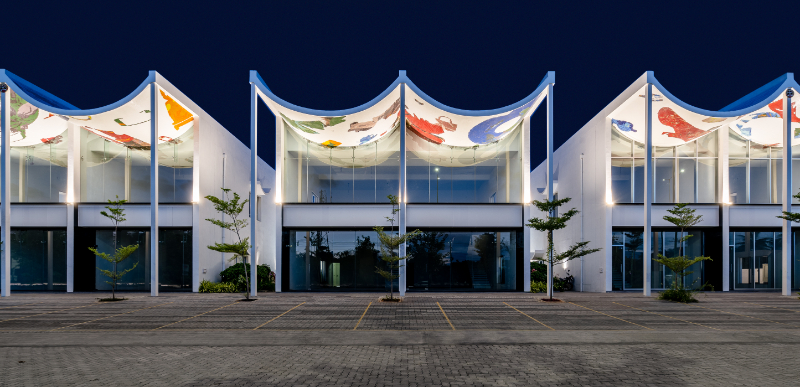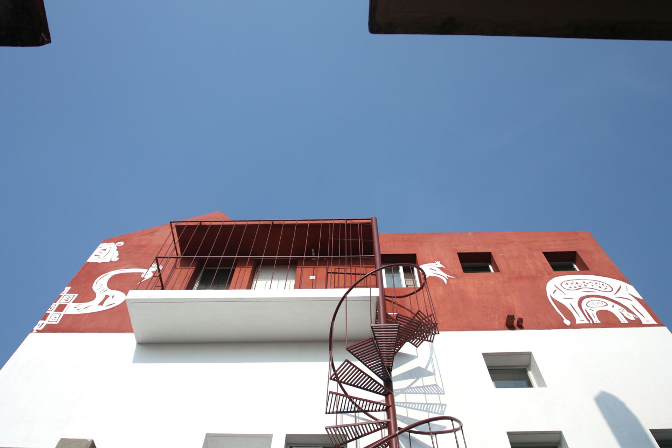
Book Building
Book building is a multi-functional space for a small independent publication house renowned for their handcrafted visual books for kids and adults. The process that makes these books is extremely collaborative, which extends the dialogue beyond art and allow for senses to revel. They work with tribal, folk and contemporary artists and make those art forms tangible through the design and narrative of books. We intended to deliver the equivalent of this in the form of spaces.
This project is a single holistic space that includes an equal mix of retail, office, museum space and living quarters as programs, sharing their boundaries. The project is organised around a set of outdoor spaces at different levels that connect the program either physically or visually.
The ground level will house a bookstore whose boundary is shared with the street and a compact display space made up of an indoor and outdoor gallery. The first level includes administration, meeting space and services. A helical stair leads to the second level which holds the design and editorial workspaces. A split second level is made up of a court and accommodation for visiting artists accessed by a spiral stair from the outdoor gallery.
Book building is perceived not just as a functional container, but as a platform for collaboration and dialogue. Art is present throughout the building, not as a museum but as a continually evolving canvas that the visiting artists are invited to explore.
The handcrafted steel grilles, as a jali, are the imagery of the city through the building. Through the decades, the steel grills have become a common security embellishment of every building in Indian cities – and the grills in Book Building are a collage of grills and jaalis that were popular for the last three decades in the city.
The village – The stories of tribal/folk artists who collaborate with Tara always begin with their relationship with a megacity. We intended to create a space that will suit them on their short trips to the city with Meena art painted walls, cosy rooms, and a court perched on top close to nature and away from the urban chaos at the ground. If jalis provoke imageries of a city then the ‘village’ does the same of villages to these tribal/folk artists.
| Location | Chennai |
| Typology | Retail/Office/Exhibition Design |
| Year | 2012 |
| Status | Completed |
| Size | 400 m2 |
| Client | Tara Books |
| Structural | Kruti Consultants |
| Art | Bhajju Shyam, Teju ben |
| Images | Santappa Kalyan, Dhivya Ravishankar, Ganesh Ramachandran |
| Design Team | Mahesh Radhakrishnan, Zahed Mirza, Ludovic Tiollier, Chandraika Ravishandran, Shyni Mathew, Dhivya Ravishankar, Salome Houllier, Ashwin Ashok |
